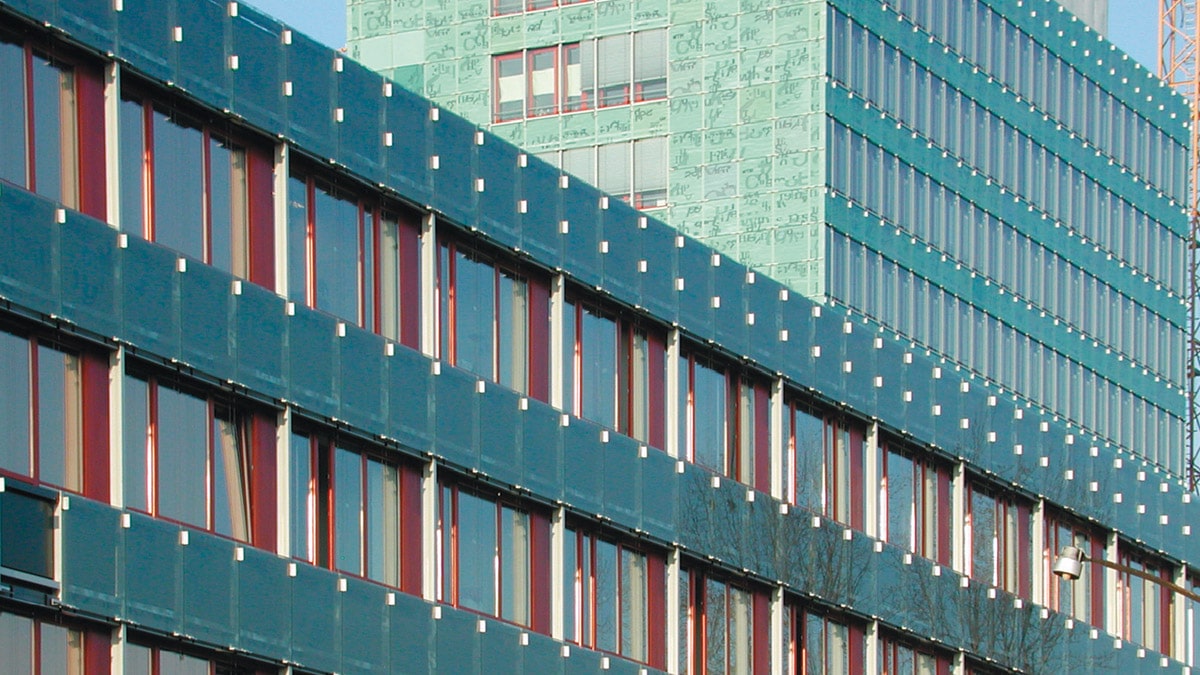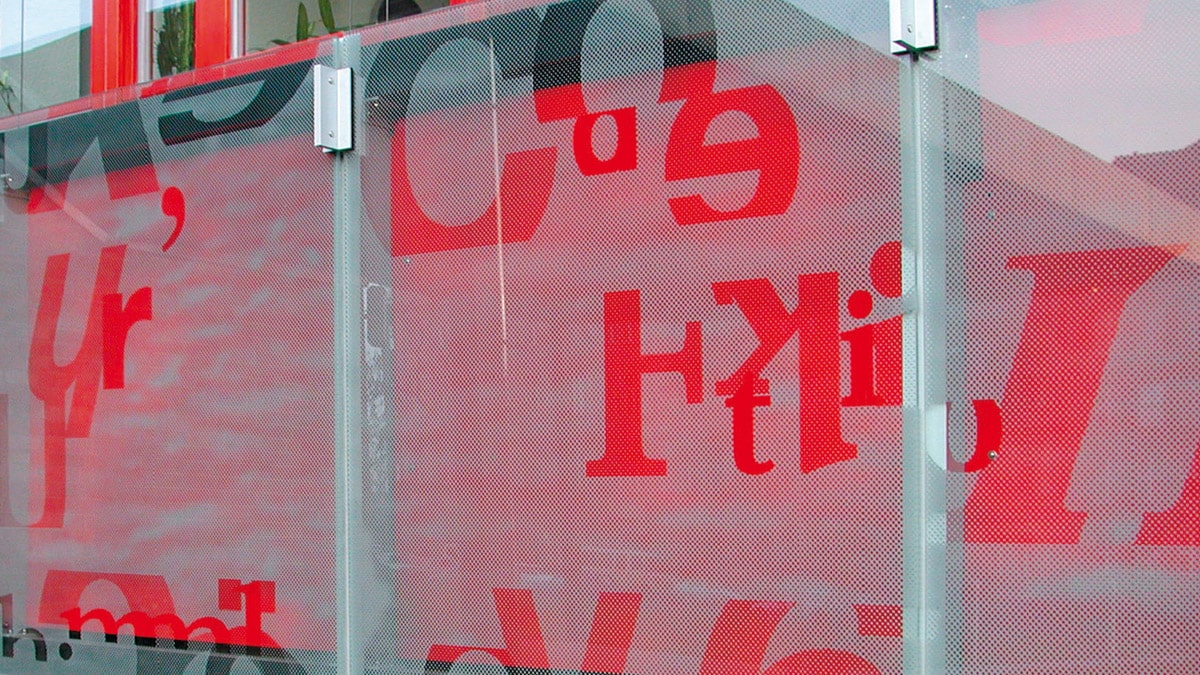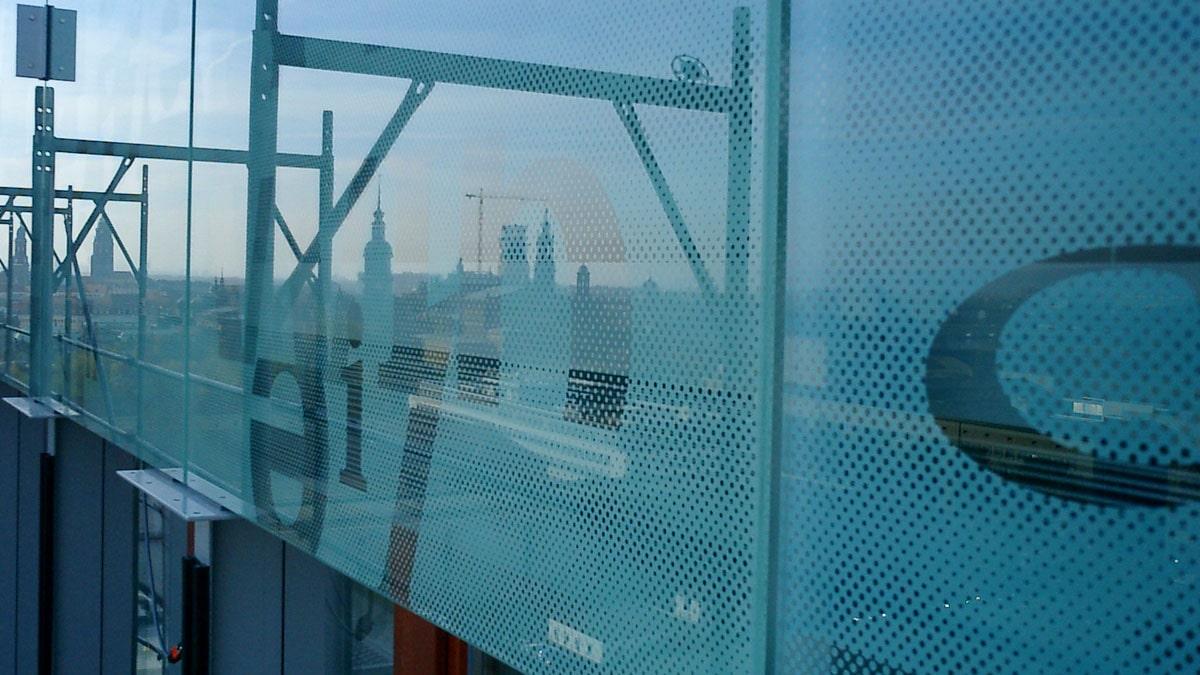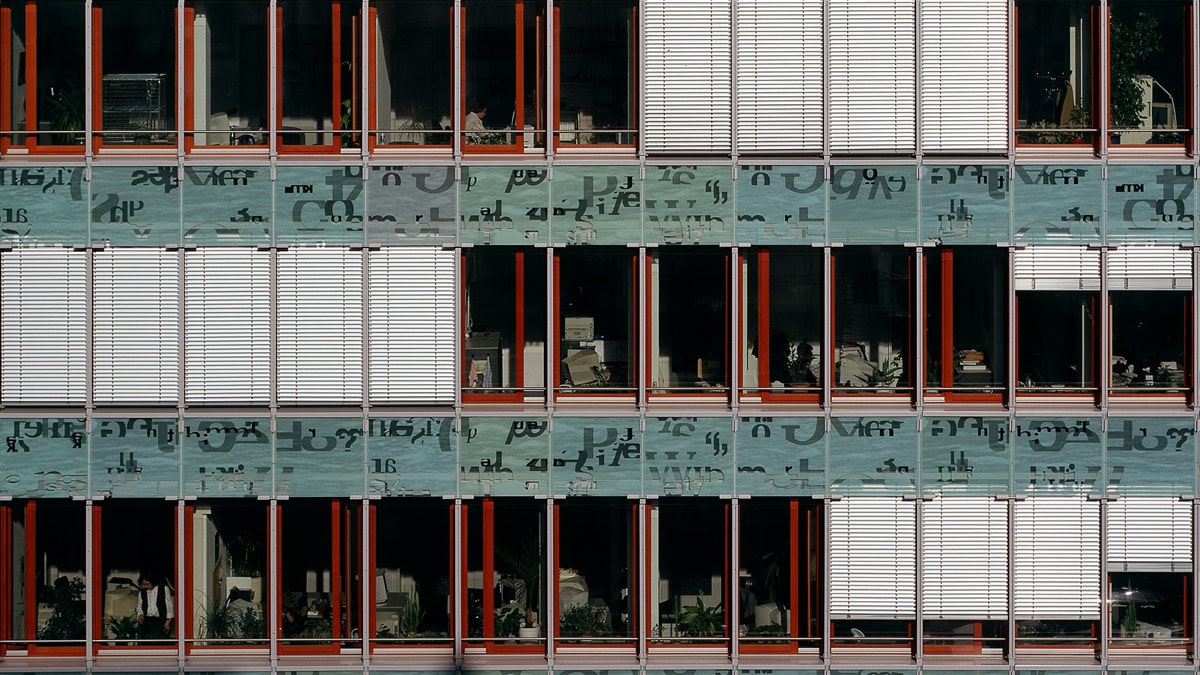Following the flood disaster in the summer of 2002, after initial repair work on the ground floor, the Dresdner Druck und Verlagshaus (Dresden printing and publishing house) in Dresden decided on the comprehensive renovation of its office buildings in the center of Dresden.
The buildings with a floor area of 14,500 m2 GFA mostly originate from the 1960s and no longer corresponded to the demands of the publishing company in terms of their workplace quality, their energy requirements and their architectural expression.
Outside, the high-rise building was clad with a curtain wall made of screen-printed glass. A strong and simple texture forms a new building shell, created by the arrangement of clearly structured identifiers from fragments of letters.
Building envelope DD+V Dresden
Following the flood disaster in the summer of 2002, after initial repair work on the ground floor, the Dresdner Druck und Verlagshaus (Dresden printing and publishing house) in Dresden decided on the comprehensive renovation of its office buildings in the center of Dresden.
The buildings with a floor area of 14,500 m2 GFA mostly originate from the 1960s and no longer corresponded to the demands of the publishing company in terms of their workplace quality, their energy requirements and their architectural expression.
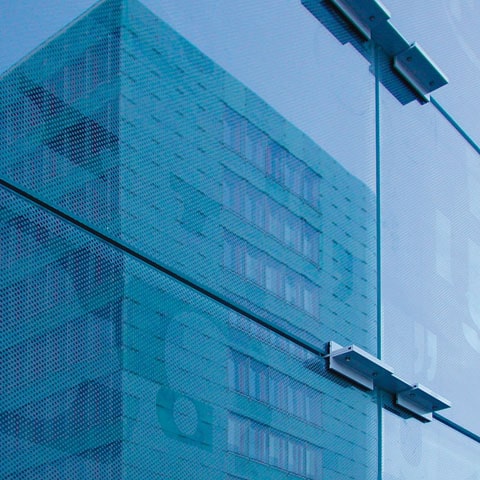
DDD
realization
08/2003–11/2003
data
gross cubic volume 52,380 m3, usable floor space 8,723 m2, construction volume (cost class 300+400 net) 4.6 Mio Euro
client
Dresdner Druck- und Verlagshaus GmbH & Co. KG
structural engineering
Bollinger+Grohmann GmbH, Frankfurt
energy concept, building services engineering HLS
Solares Bauen GmbH, Freiburg i. Br.
building services engineering ELT
Teamplan Ingenieure GmbH, Dresden
photos
Simone Rosenberg, Hamburg/Düsseldorf
Following the flood disaster in the summer of 2002, after initial repair work on the ground floor, the Dresdner Druck und Verlagshaus (Dresden printing and publishing house) in Dresden decided on the comprehensive renovation of its office buildings in the center of Dresden.
The buildings with a floor area of 14,500 m2 GFA mostly originate from the 1960s and no longer corresponded to the demands of the publishing company in terms of their workplace quality, their energy requirements and their architectural expression.
Outside, the high-rise building was clad with a curtain wall made of screen-printed glass. A strong and simple texture forms a new building shell, created by the arrangement of clearly structured identifiers from fragments of letters.
The glass is printed with characters that are distorted by overlapping, reflection and distortion.
Texts from “Vogelflüge – Essays zu Natur und Kultur” (Bird flights – Essays on nature and culture) by Vilém Flusser served as a source of inspiration. The central theme of the Czech media philosopher and communication scientist was the decline of the writing culture.
Due to the special type of screen printing technology and the glass reflection, depending on the daylight, either the printing or the light reflection comes to the fore. The color impression absorbs the weathered copper roofs of the area and therefore connects with the Dresden cityscape, but sets a new accent due to the brilliance of the surfaces. Additional expectation is created between the precise screen prints on the one hand and the shimmering appearance from a distance.
The existing parapets were replaced: Firstly, to be able to bear the additional load of the double facade. Furthermore, the new lower parapets allow an optimum view of Dresden. The heating/cooling devices and IT supply lines to the workplaces are integrated into the colored parapet cladding.
The energy costs have been reduced to less than 15% compared to the previous state, in mid summer the office room temperatures are not above 26°C.
The infrastructure is state of the art, but above all the architectural atmosphere has changed fundamentally. The publishing house received a modern office building; and compared to a new building, the financial outlay was significantly lower.
From the start of planning to the final completion only an extremely short period of nine months was available for planning and construction. The newspaper production of the publishing house could not be interrupted during the construction work. With precise logistics and strict organization of the construction process, one floor per week was completed in the high-rise building during normal operation.
The glass is printed with characters that are distorted by overlapping, reflection and distortion.
Texts from “Vogelflüge – Essays zu Natur und Kultur” (Bird flights – Essays on nature and culture) by Vilém Flusser served as a source of inspiration. The central theme of the Czech media philosopher and communication scientist was the decline of the writing culture.
Due to the special type of screen printing technology and the glass reflection, depending on the daylight, either the printing or the light reflection comes to the fore. The color impression absorbs the weathered copper roofs of the area and therefore connects with the Dresden cityscape, but sets a new accent due to the brilliance of the surfaces. Additional expectation is created between the precise screen prints on the one hand and the shimmering appearance from a distance.
The existing parapets were replaced: Firstly, to be able to bear the additional load of the double facade. Furthermore, the new lower parapets allow an optimum view of Dresden. The heating/cooling devices and IT supply lines to the workplaces are integrated into the colored parapet cladding.
The energy costs have been reduced to less than 15% compared to the previous state, in mid summer the office room temperatures are not above 26°C.
The infrastructure is state of the art, but above all the architectural atmosphere has changed fundamentally. The publishing house received a modern office building; and compared to a new building, the financial outlay was significantly lower.
From the start of planning to the final completion only an extremely short period of nine months was available for planning and construction. The newspaper production of the publishing house could not be interrupted during the construction work. With precise logistics and strict organization of the construction process, one floor per week was completed in the high-rise building during normal operation.
