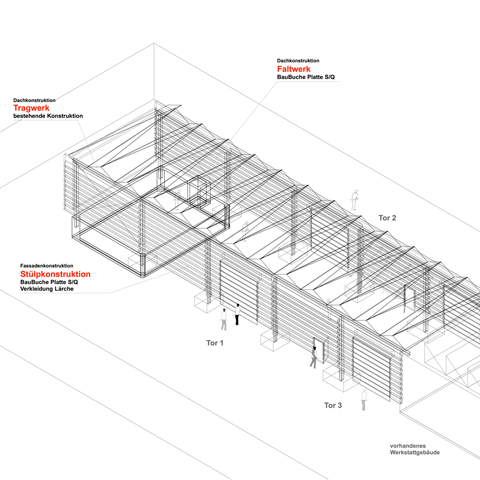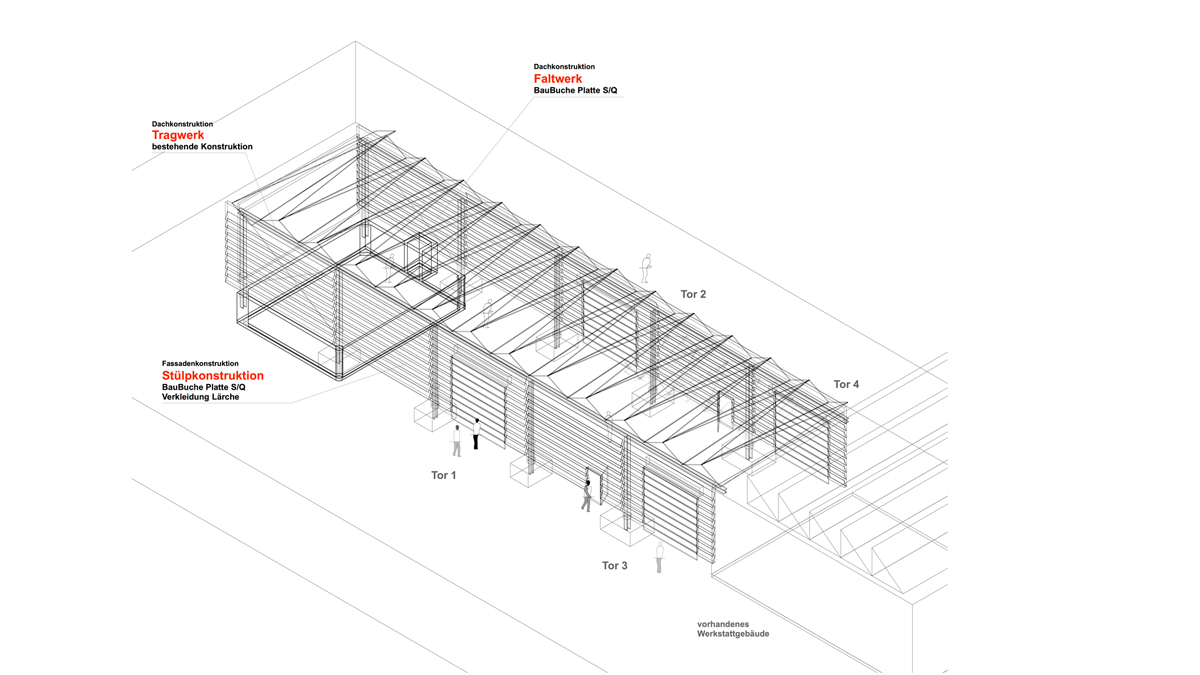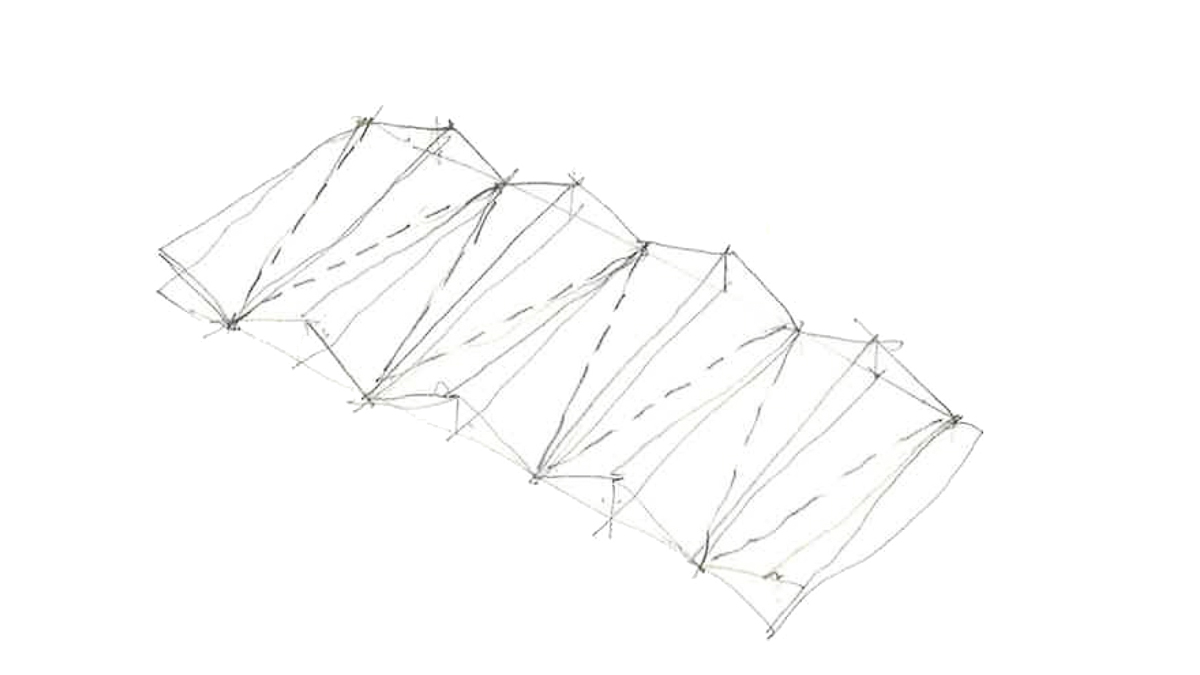What was needed was the housing of a sawing station in the Wood biology and wood products faculty at the Georg August University in Göttingen. Our concept uses the existing steel structure of the crane track as a scaffold and builds on it with a progressive wooden structure.
Holzhalle Universität Göttingen
Der Entwurf zeigt Holz als modernen Baustoff, der wegen seiner hervorragenden Ökobilanz ein großes Potenzial für den Einsatz in Neubau- und Transformationsprojekten bietet.

HUG
concept
2015
data
gross cubic volume 3,150 m3, gross floor space 470 m2
client
Fachbereich Holzbiologie und Holzprodukte, Georg-August-Universität Göttingen
structural engineering
J. van Kann, Frankfurt a. M.
What was needed was the housing of a sawing station in the Wood biology and wood products faculty at the Georg August University in Göttingen. Our concept uses the existing steel structure of the crane track as a scaffold and builds on it with a progressive wooden structure.
The new roof structure combines the principle of folding with the specific material properties of BauBuche. The slender material is given the necessary load-bearing capacity by the diagonal cuts and the folded assembly. The facades are designed as ventilated light and weather protection and show the longevity of the cleanly constructed details.
The new roof structure combines the principle of folding with the specific material properties of BauBuche. The slender material is given the necessary load-bearing capacity by the diagonal cuts and the folded assembly. The facades are designed as ventilated light and weather protection and show the longevity of the cleanly constructed details.

