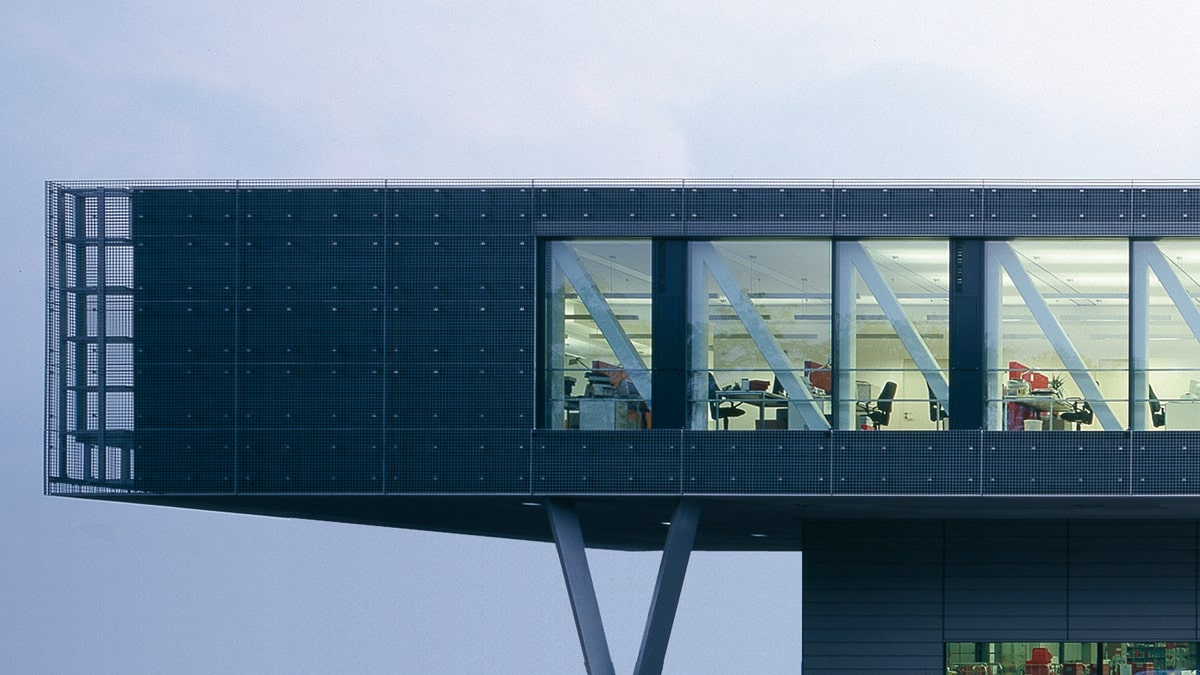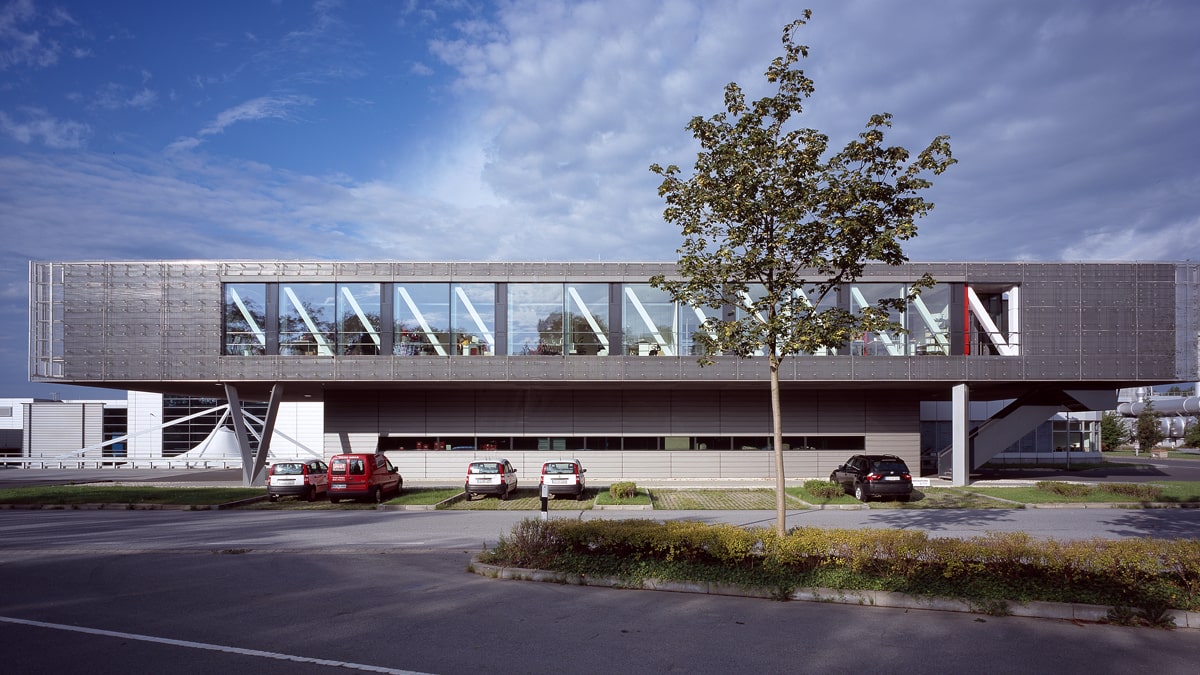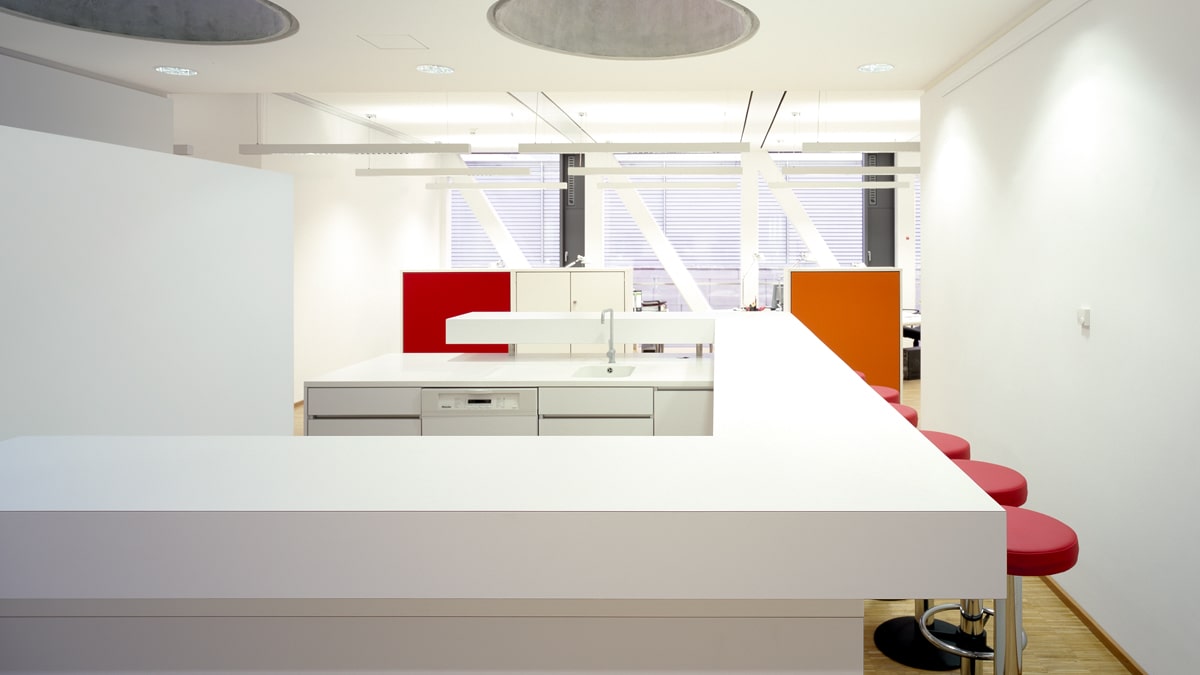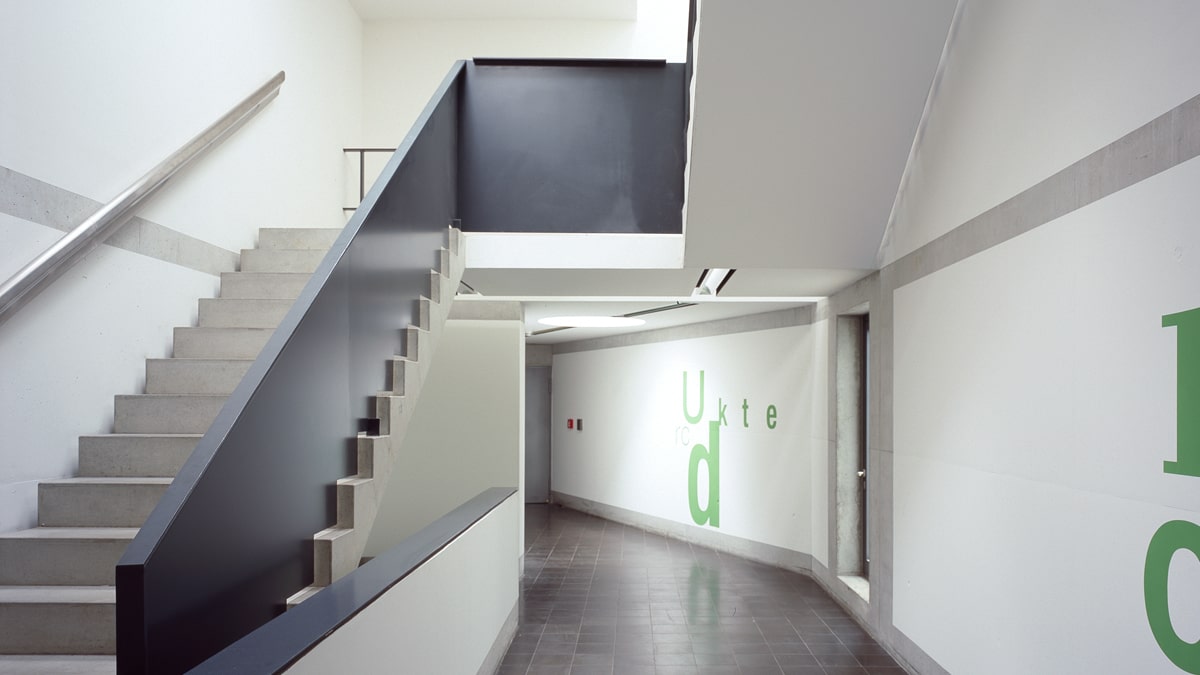The logistics center of Medialogistik GmbH was built on the premises of the newspaper printery of the Dresden printing and publishing company in the north of Dresden. The strong growth of delivery and logistics services required a new center with office workplaces, sorting area, logistics areas and service areas at the location of the existing newspaper printery. In addition, a restructuring of the printery made new storage areas necessary for the newspaper printing section. The integration of the new buildings into the existing building complex of the printery on a limited area with terraces required a concept that met the different requirements, exploited synergies and enabled future development.
Office and Logistic Building Dresden
The logistics center of Medialogistik GmbH was built on the premises of the newspaper printery of the Dresden printing and publishing company in the north of Dresden. The strong growth of delivery and logistics services required a new center with office workplaces, sorting area, logistics areas and service areas at the location of the existing newspaper printery. In addition, a restructuring of the printery made new storage areas necessary for the newspaper printing section.
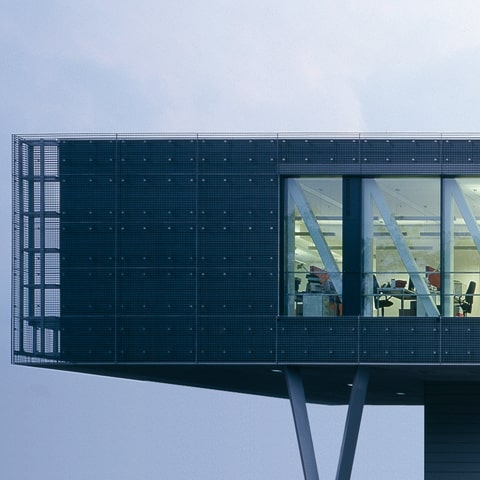
MLD
realization
06/2005–03/2006
total completion 2007
data
gross cubic volume 9,876 m3, usable floor space 1,702 m2, construction volume (cost class 300+400 netto) 2.8 Mio Euro
client
Dresdner Druck- und Verlagshaus GmbH & Co. KG
structural engineering
Bollinger+Grohmann GmbH, Frankfurt
building services engineering ELT
Teamplan Ingenieure GmbH, Dresden
energy concept, building services engineering HLS
Solares Bauen GmbH, Freiburg i. Br.
photos
Simone Rosenberg, Hamburg/Düsseldorf
The logistics center of Medialogistik GmbH was built on the premises of the newspaper printery of the Dresden printing and publishing company in the north of Dresden. The strong growth of delivery and logistics services required a new center with office workplaces, sorting area, logistics areas and service areas at the location of the existing newspaper printery. In addition, a restructuring of the printery made new storage areas necessary for the newspaper printing section. The integration of the new buildings into the existing building complex of the printery on a limited area with terraces required a concept that met the different requirements, exploited synergies and enabled future development.
The administration as the largest area is a building with an area of 860 m2, which “floats” on only 4 supports above the sorting center. This arrangement allows maximum flexibility and a linear expandability for the sorting center on the main level below. At the same time, the cantilevers on both sides of the building form the weather-protected loading areas of the sorting center.
The supporting structure consists of two storey-high steel truss beams, which are integrated parallel to each other in the longitudinal facades and complement each other to form a three-dimensional body by means of the rigid reinforced concrete composite ceilings.
The column-free office area is freely divisible, daylight is also available in the center areas of the service rooms via conical skylight elements.
The indoor climate is very comfortable thanks to the use of an efficient facade construction with triple glazing in combination with a capillary heating/cooling system integrated in the suspended ceilings. Also on summer days with temperatures above 35°C, the room temperature is maintained well below 27°C with comparatively low energy costs.
The rooms are ventilated by means of a decentralized exhaust air system with heat recovery, the air flow is controlled via adjustable ventilation elements in the facade. In cooling operation, the system is operated with the existing groundwater well and in heating operation via the process heat available from the large printery.
The period from the start of planning to commissioning was very short at 15 months. All construction work had to be carried out while the newspaper printing plant was in operation.
The administration as the largest area is a building with an area of 860 m2, which “floats” on only 4 supports above the sorting center. This arrangement allows maximum flexibility and a linear expandability for the sorting center on the main level below. At the same time, the cantilevers on both sides of the building form the weather-protected loading areas of the sorting center.
The supporting structure consists of two storey-high steel truss beams, which are integrated parallel to each other in the longitudinal facades and complement each other to form a three-dimensional body by means of the rigid reinforced concrete composite ceilings.
The column-free office area is freely divisible, daylight is also available in the center areas of the service rooms via conical skylight elements.
The indoor climate is very comfortable thanks to the use of an efficient facade construction with triple glazing in combination with a capillary heating/cooling system integrated in the suspended ceilings. Also on summer days with temperatures above 35°C, the room temperature is maintained well below 27°C with comparatively low energy costs.
The rooms are ventilated by means of a decentralized exhaust air system with heat recovery, the air flow is controlled via adjustable ventilation elements in the facade. In cooling operation, the system is operated with the existing groundwater well and in heating operation via the process heat available from the large printery.
The period from the start of planning to commissioning was very short at 15 months. All construction work had to be carried out while the newspaper printing plant was in operation.
