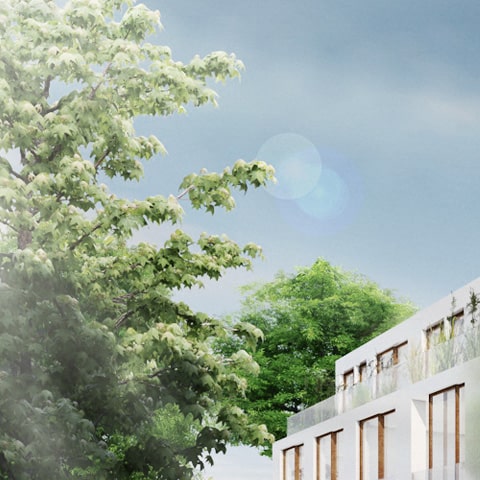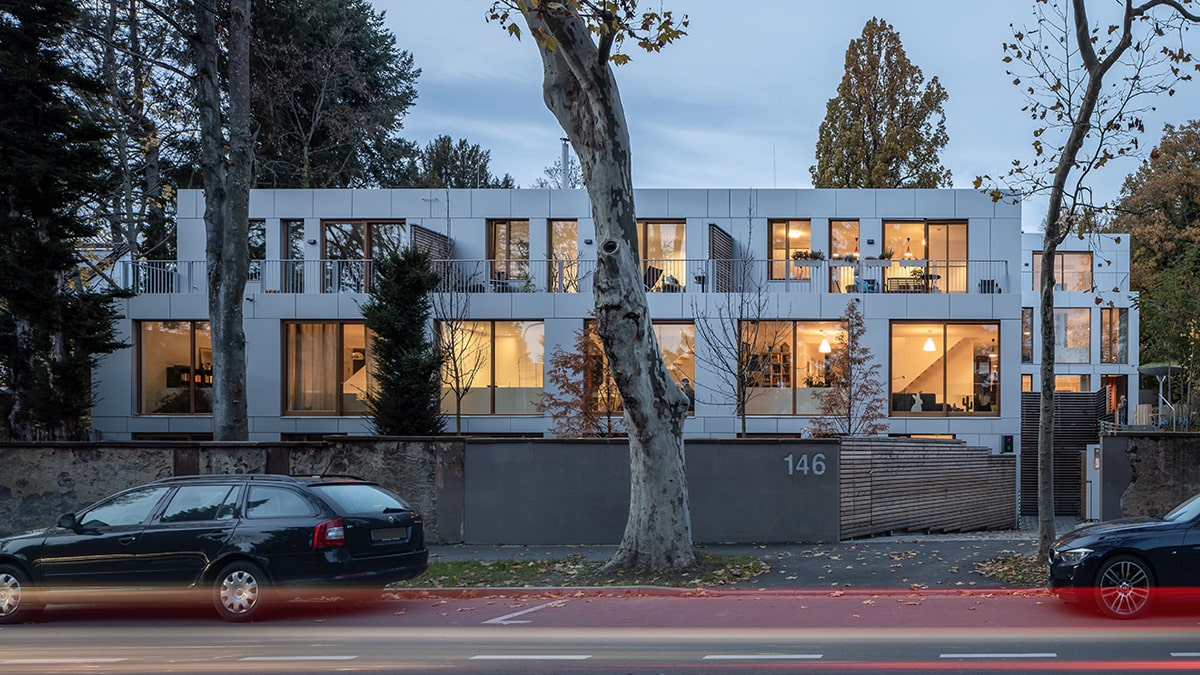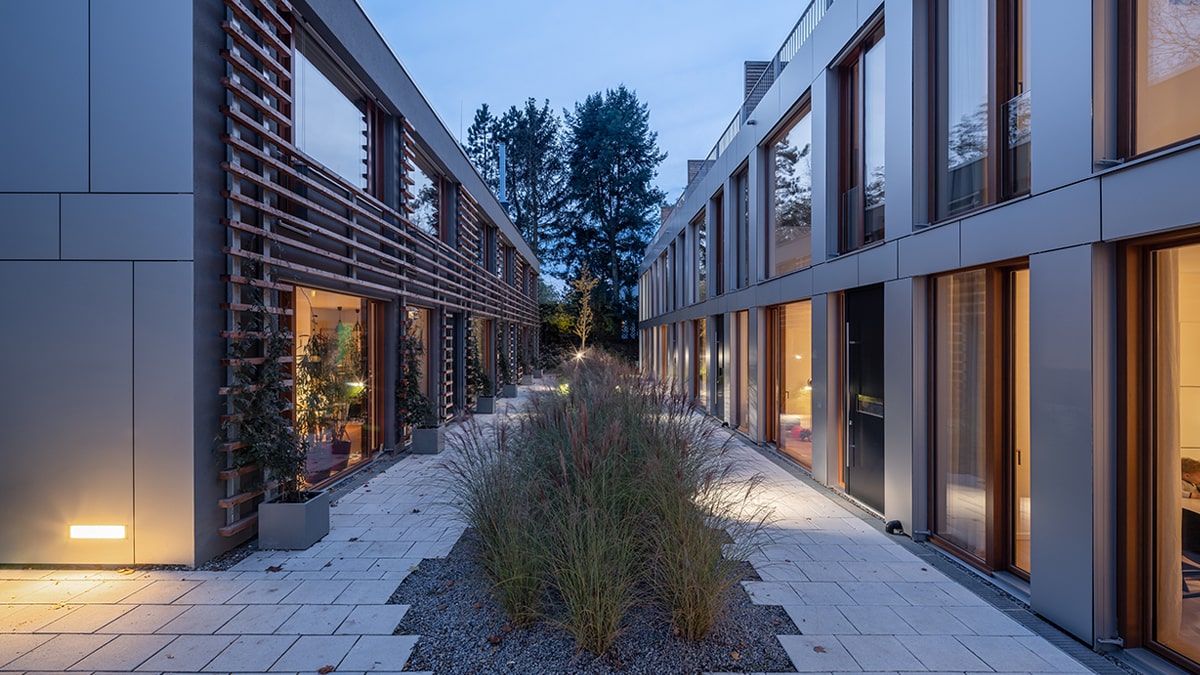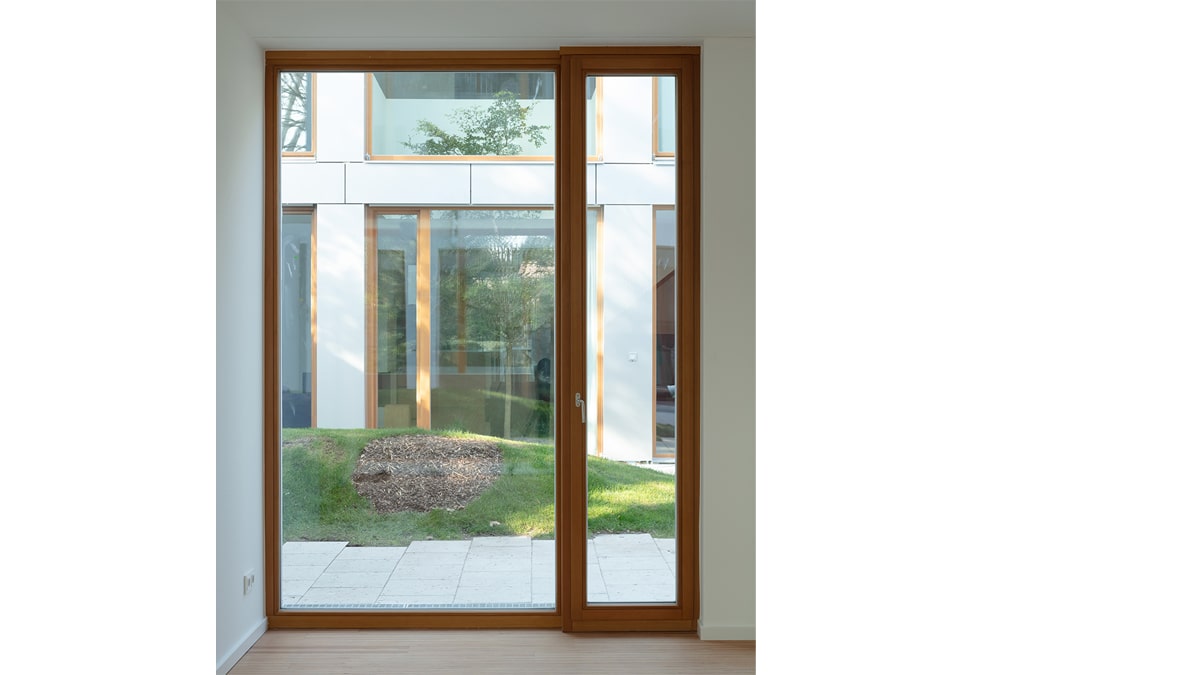A high quality, compact residential area was created close to the city on a hillside plot with mature trees. The development of eight residential units was carefully positioned in the sloping area. All homes are accessible via a common central zone, which residents and visitors can access by means of a terraced, tree-lined entrance. A skillfully designed access to the underground car park leaves space for the shared garden and play areas. The future-oriented technology concept makes a CO2 neutral energy balance possible.
The eight residential units are arranged in two rows: three in the front row and five residential units in the row behind. The floor plan of the houses encourages cross-generational use, numerous spatial variants can be adapted depending on the life situation. On the shared basement floor there are extensive areas for bicycles, prams and play equipment, all underground parking spaces have charging connections for electric cars.



