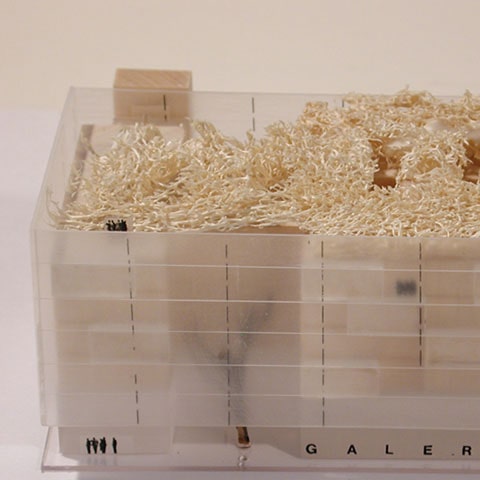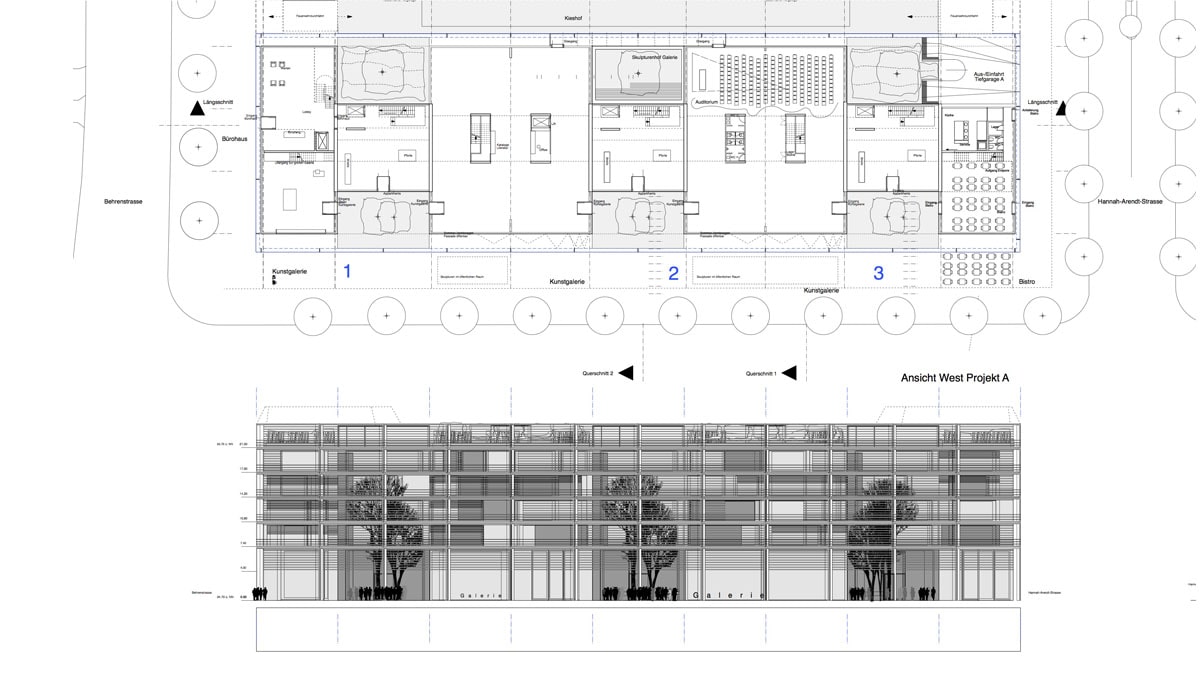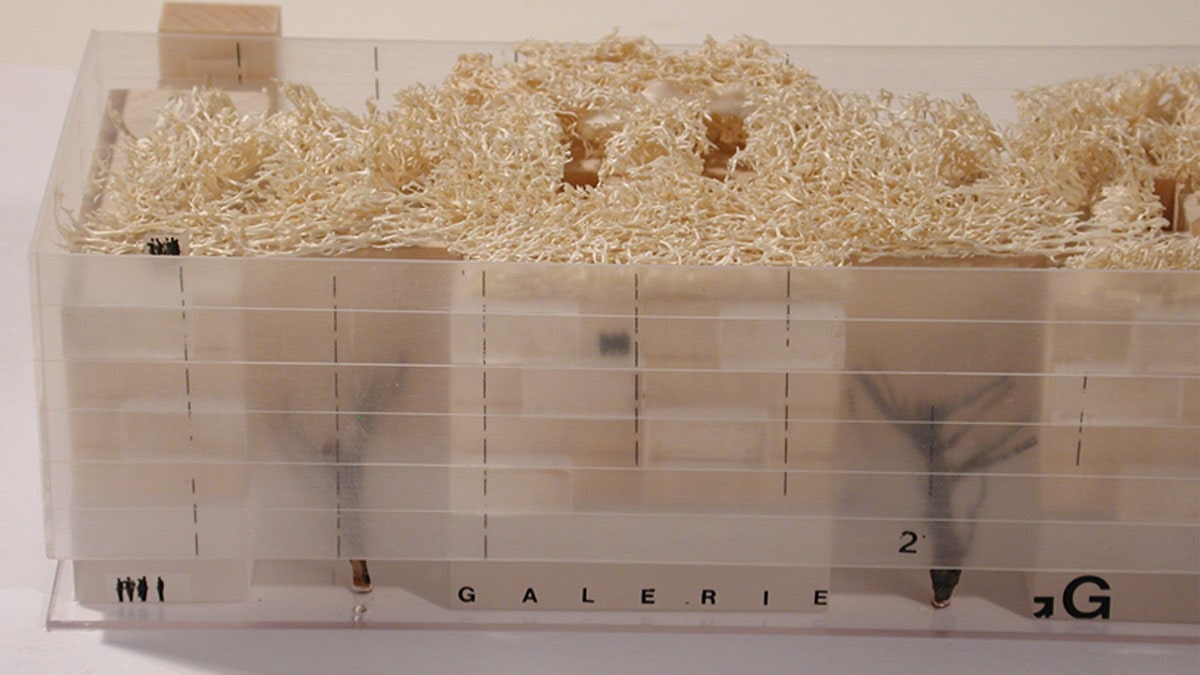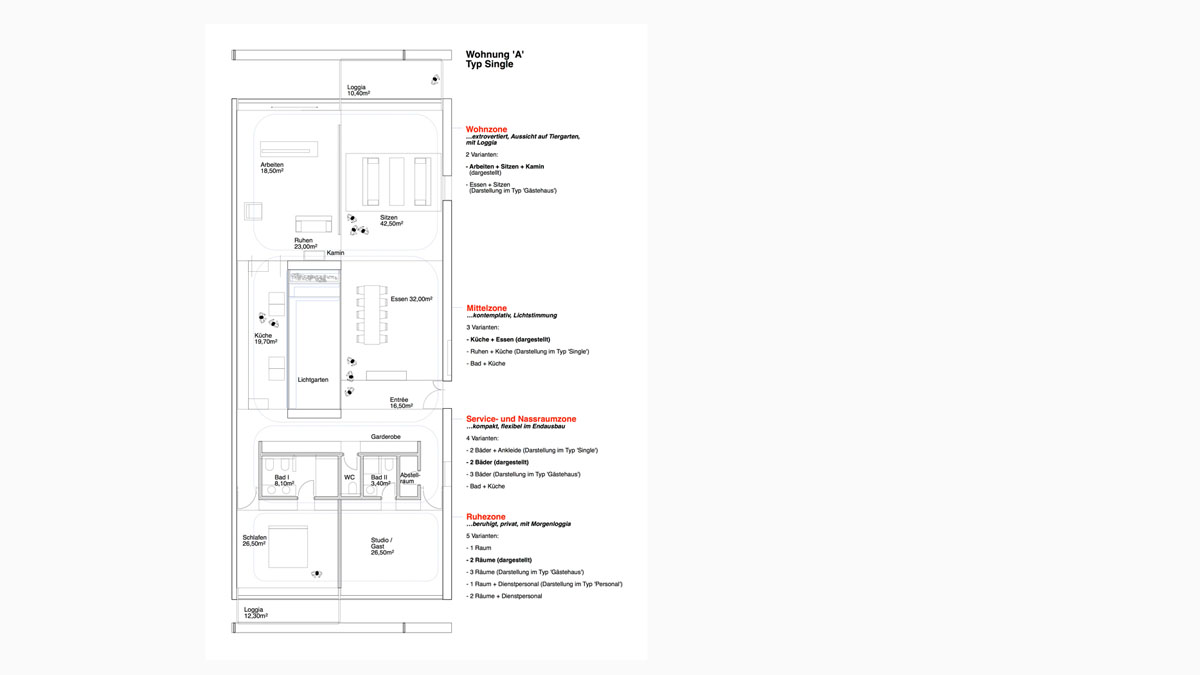The task was directly related to the expansion of Berlin to become the Federal capital. The awarding housing association expected strong demand from diplomatic missions or from executive boards of large companies for exclusive apartments.
In a prominent location, although very strained by historical development, between the Brandenburg Gate and Potsdamer Platz opposite the (not yet built) monument to the murdered Jews of Europe, two high-quality apartment buildings of the highest rental price segment were to be built – six storeys with around 30,000 m2 floor area.
Living in the Ministergärten Berlin
The task was directly related to the expansion of Berlin to become the Federal capital. The awarding housing association expected strong demand from diplomatic missions or from executive boards of large companies for exclusive apartments.
In a prominent location, although very strained by historical development, between the Brandenburg Gate and Potsdamer Platz opposite the (not yet built) monument to the murdered Jews of Europe, two high-quality apartment buildings of the highest rental price segment were to be built – six storeys with around 30,000 m2 floor area.

WMB
competition
2002
data
gross cubic volume 12,895 m3, usable floor space 30,000 m2
client
WBM Wohnungsbaugesellschaft Berlin-Mitte mbH
structural engineering
Bollinger+Grohmann GmbH, Frankfurt
energy concept, building services engineering
Solares Bauen GmbH, Freiburg i. Br.
landscape planning
Wirtz International NV, Schoten, Belgien
model photos
Thomas Eicken, Fischbach bei Dahn
The task was directly related to the expansion of Berlin to become the Federal capital. The awarding housing association expected strong demand from diplomatic missions or from executive boards of large companies for exclusive apartments.
In a prominent location, although very strained by historical development, between the Brandenburg Gate and Potsdamer Platz opposite the (not yet built) monument to the murdered Jews of Europe, two high-quality apartment buildings of the highest rental price segment were to be built – six storeys with around 30,000 m2 floor area.
From our explanatory report:
“Two large bodies form the middle of the ministerial gardens.
They are characterized by the size and width of the gardens. They hide their details – living, roof gardens, loggias, courtyards, light gardens – under a public surface. The private part of living becomes the secret of the body.”…
From the assessment by the jury:
“The main idea of the work, considering the presence of the Holocaust monument, to conceal the profanity of living with an even glass skin as a ‘public surface’, seems interesting.” ...
The project was awarded for the design.
According to the recommendation of the jury, the buildings were to be constructed with the architects of the first and second prizes; construction was scheduled to start in 2003. The project has not yet been built.
From our explanatory report:
“Two large bodies form the middle of the ministerial gardens.
They are characterized by the size and width of the gardens. They hide their details – living, roof gardens, loggias, courtyards, light gardens – under a public surface. The private part of living becomes the secret of the body.”…
From the assessment by the jury:
“The main idea of the work, considering the presence of the Holocaust monument, to conceal the profanity of living with an even glass skin as a ‘public surface’, seems interesting.” ...
The project was awarded for the design.
According to the recommendation of the jury, the buildings were to be constructed with the architects of the first and second prizes; construction was scheduled to start in 2003. The project has not yet been built.


