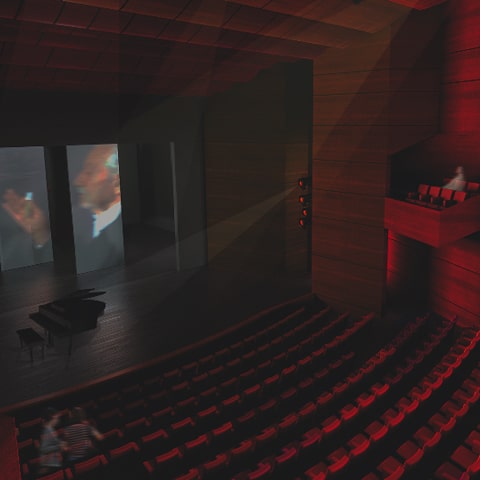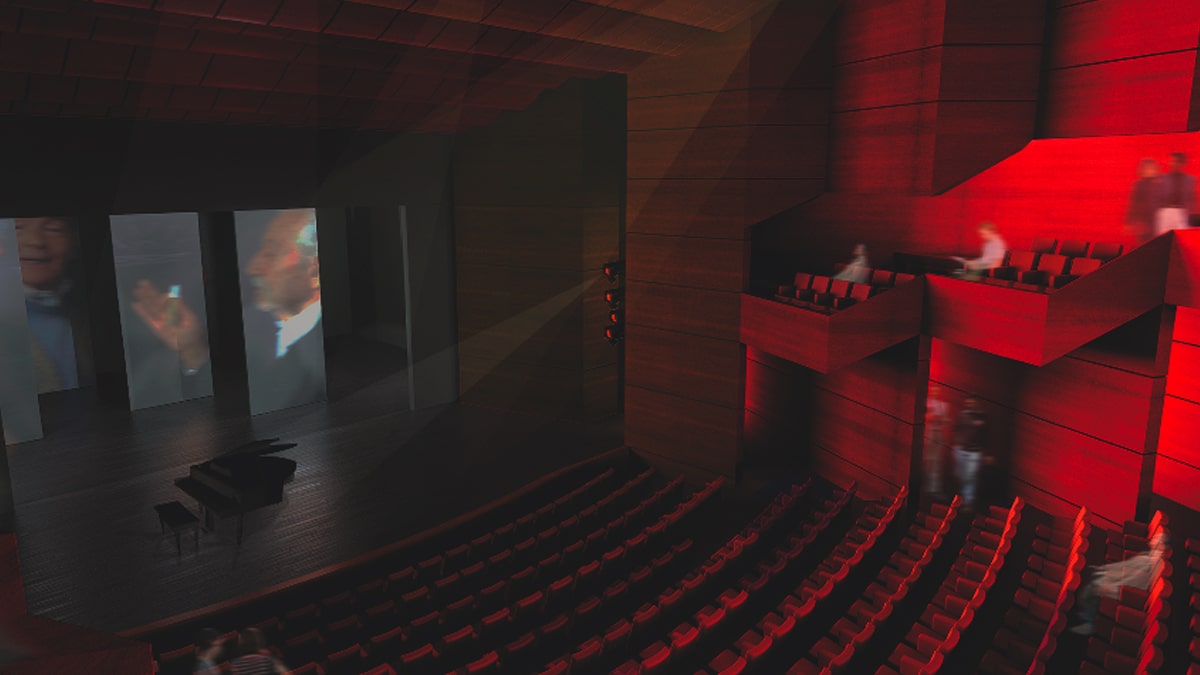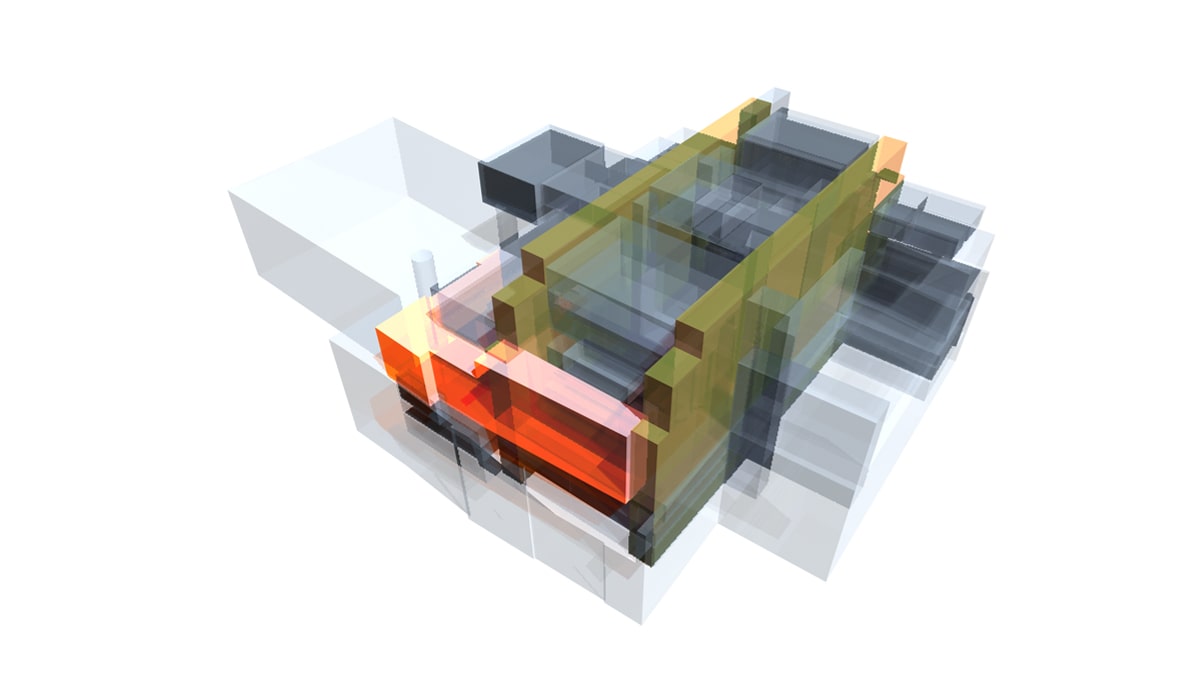This project was our contribution to a limited competition of the city of Heidelberg in 2008. The task was to renovate and to supplement the main building of the city's theater and philharmonic orchestra, taking into account several listed buildings. In addition to the refurbishment, the focus of the bid task was the optimization of the functional processes, the economic and energetic efficiency and the integration of the new parts in the urban context of the historic old town. The complex relationship between reality and imagination was the focus of our idea. The concept was to integrate the new theater spatially as a theater of the people in the city.
Theatre in the City of Heidelberg
This project was our contribution to a limited competition of the city of Heidelberg in 2008. The task was to renovate and to supplement the main building of the city's theater and philharmonic orchestra, taking into account several listed buildings.

THD
design competition
2008
data
gross cubic volume 78,600 m3, usable floor space 12,153 m2
issuer
Stadt Heidelberg
structural engineering concept
Bollinger+Grohmann GmbH, Frankfurt
renderings
Cornelsen+Seelinger Architekten
This project was our contribution to a limited competition of the city of Heidelberg in 2008. The task was to renovate and to supplement the main building of the city's theater and philharmonic orchestra, taking into account several listed buildings. In addition to the refurbishment, the focus of the bid task was the optimization of the functional processes, the economic and energetic efficiency and the integration of the new parts in the urban context of the historic old town. The complex relationship between reality and imagination was the focus of our idea. The concept was to integrate the new theater spatially as a theater of the people in the city.
From the explanatory report:
“The diverse networking of the functional areas creates a theater city that through its compactness is an abstract model of the city itself.
Due to the clear order structure and the overlapping spatial connections, the visitors themselves become actors in the theater city, the theater itself is a stage set, and the city becomes a stage.
Important spatial areas, such as the three rehearsal stages, are distributed in attractive locations in the spatial structure, so that special events taking place there can relate to the city. From the roof terraces in front, visitors can enjoy interesting views of the city and the castle. Functionally related areas of the administration are positioned both in the historical buildings and in the adjacent new structure, they combine old and new.
When walking through the building, the interplay of direct and indirect light offers the visitor interesting insights into workshops and storage spaces with the scenarios, costumes and materials created and stored there.”
From the explanatory report:
“The diverse networking of the functional areas creates a theater city that through its compactness is an abstract model of the city itself.
Due to the clear order structure and the overlapping spatial connections, the visitors themselves become actors in the theater city, the theater itself is a stage set, and the city becomes a stage.
Important spatial areas, such as the three rehearsal stages, are distributed in attractive locations in the spatial structure, so that special events taking place there can relate to the city. From the roof terraces in front, visitors can enjoy interesting views of the city and the castle. Functionally related areas of the administration are positioned both in the historical buildings and in the adjacent new structure, they combine old and new.
When walking through the building, the interplay of direct and indirect light offers the visitor interesting insights into workshops and storage spaces with the scenarios, costumes and materials created and stored there.”

