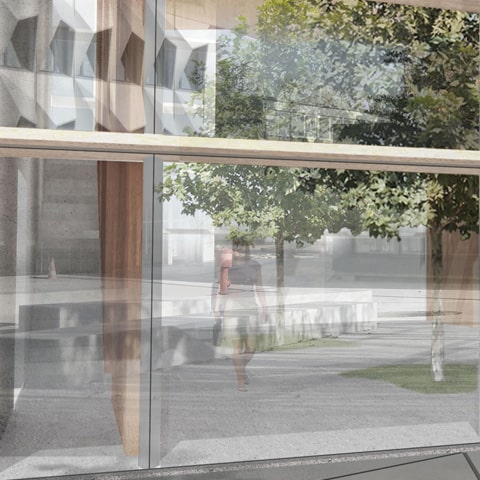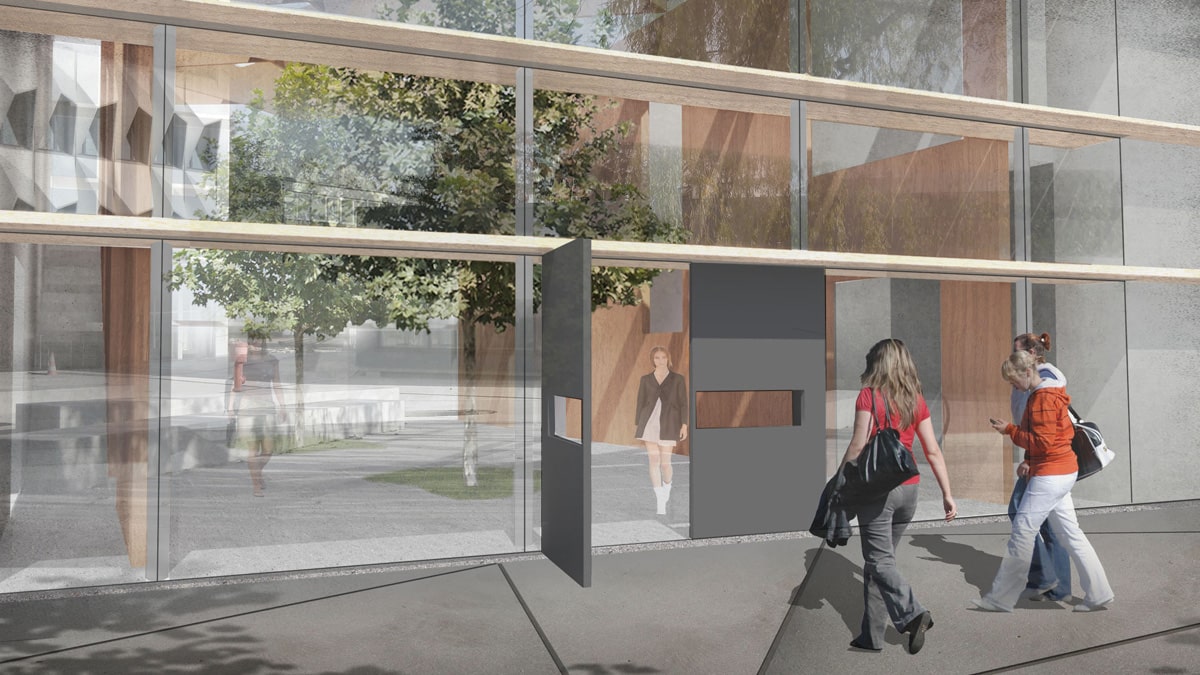A master plan for the further development of the campus area of the Darmstadt University of Applied Sciences was the starting point for the project of an auditorium. Based on existing buildings, we have developed a grid in which institute, workshop or lecture hall buildings can be implemented as required.
The goal was to continue building as continuously as possible, without making decisions, as was previously the case on the site, that shortly afterwards turned out to be major mistakes. In this respect, the concept includes an attempt to establish building culture and architectural quality in an area that has been neglected for several years.
As a prelude, the auditorium forms a first building block and is based on the scale of the buildings of the institute from the 1960s. Planned as an energy self-sufficient building, it contains an intelligent balance of tempered and outdoor areas.
The passively tempered, tree-lined atrium serves as an entrance for opening up the two lecture theaters arranged in opposite directions. As an informal place of communication with the staircases integrated in the spatial walls, it also forms the passage for the future middle area of the new development belt.

