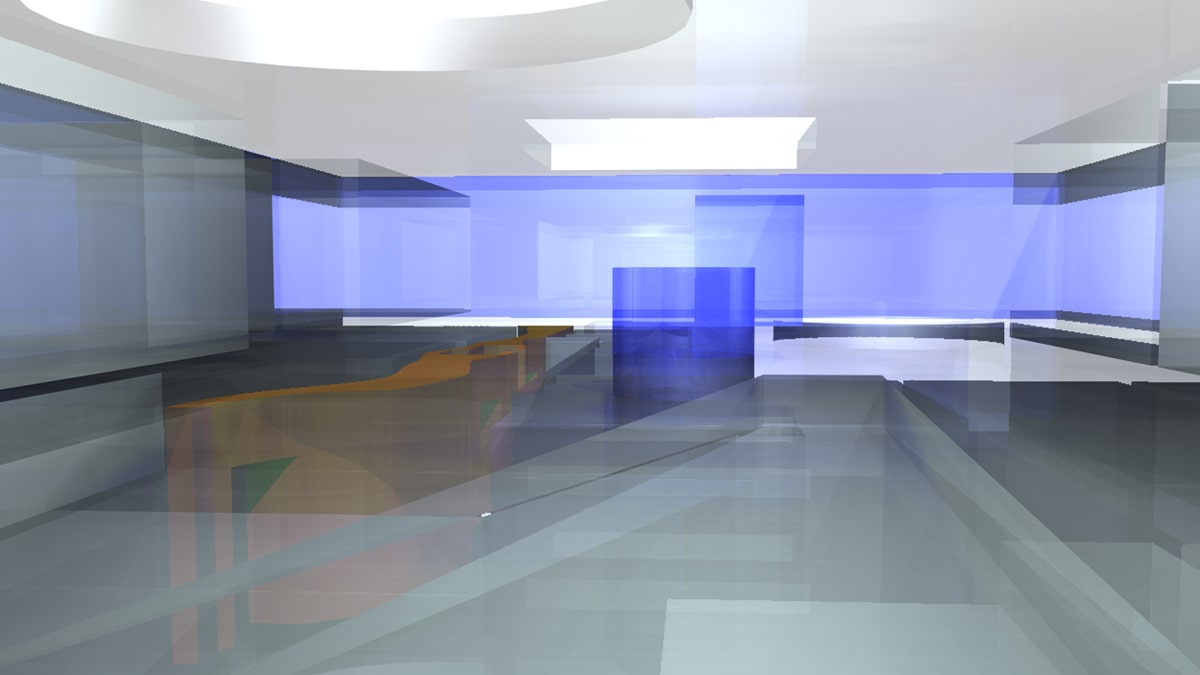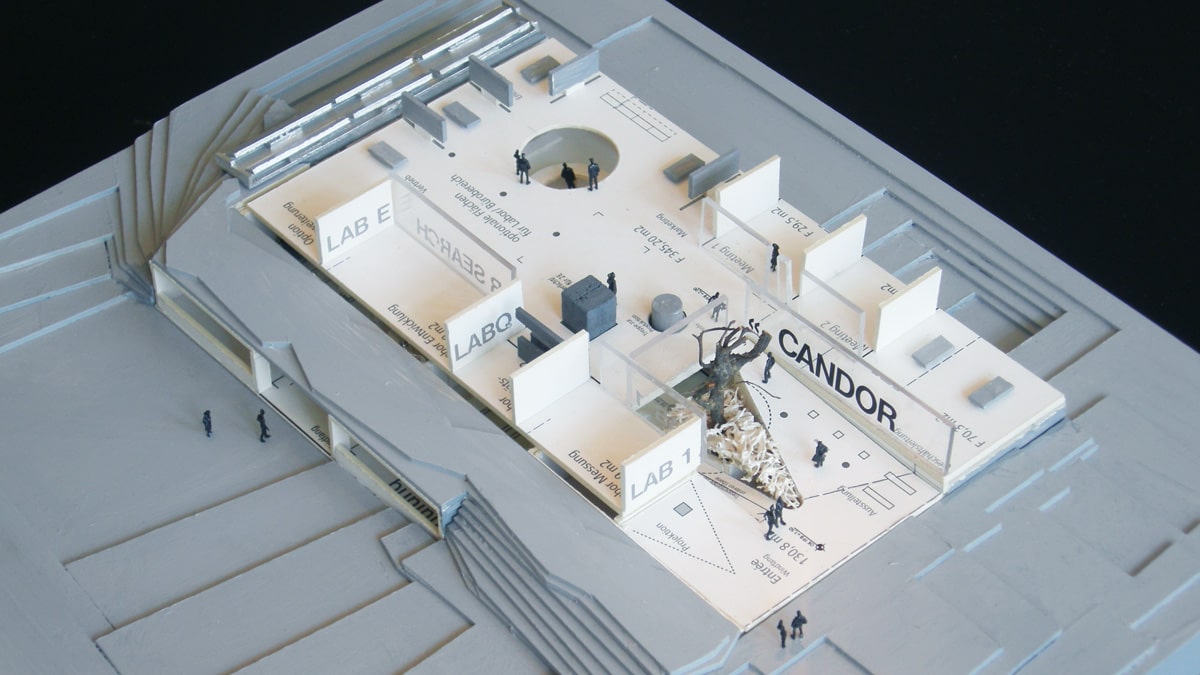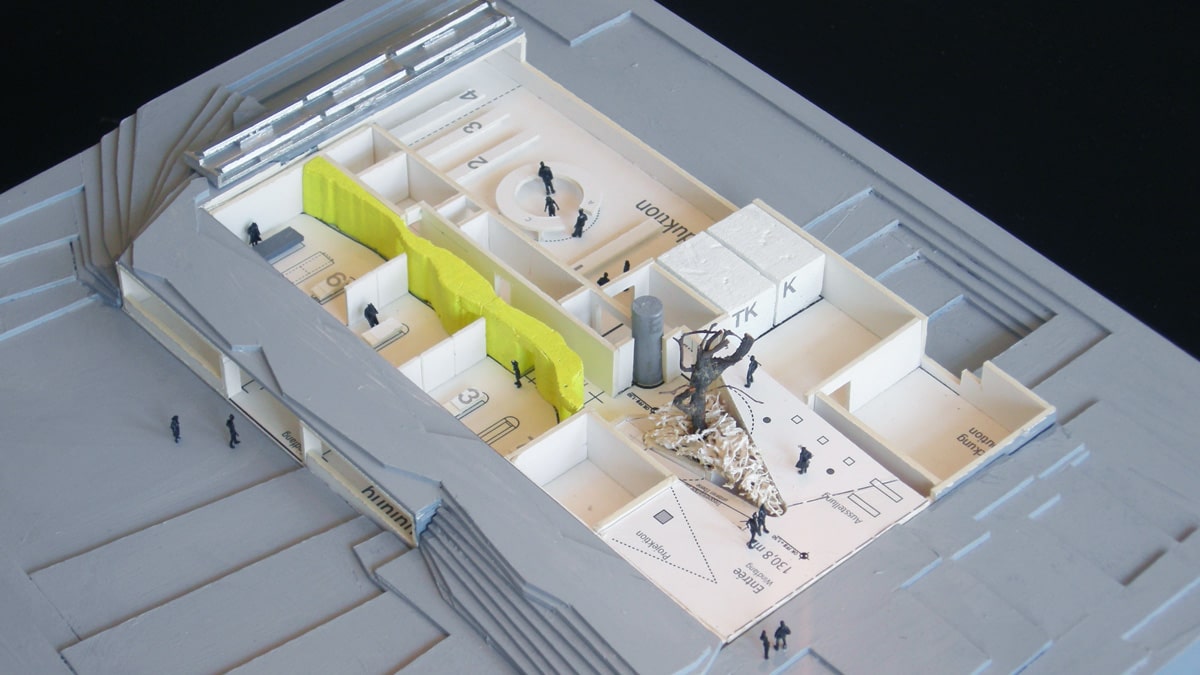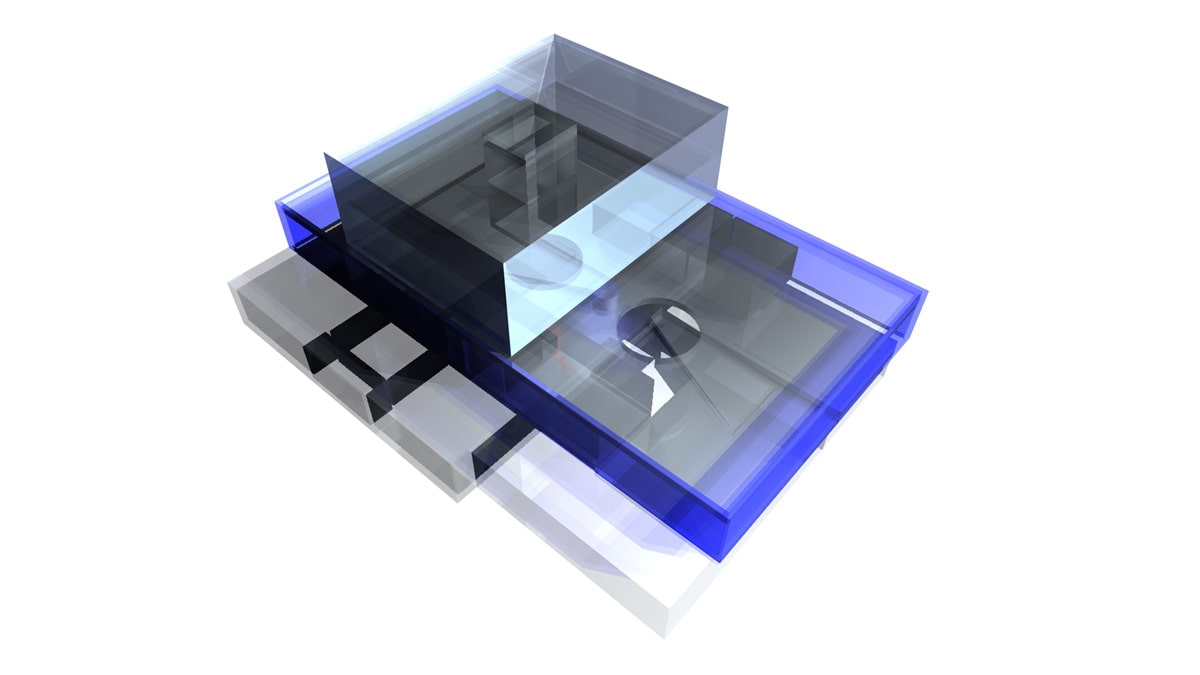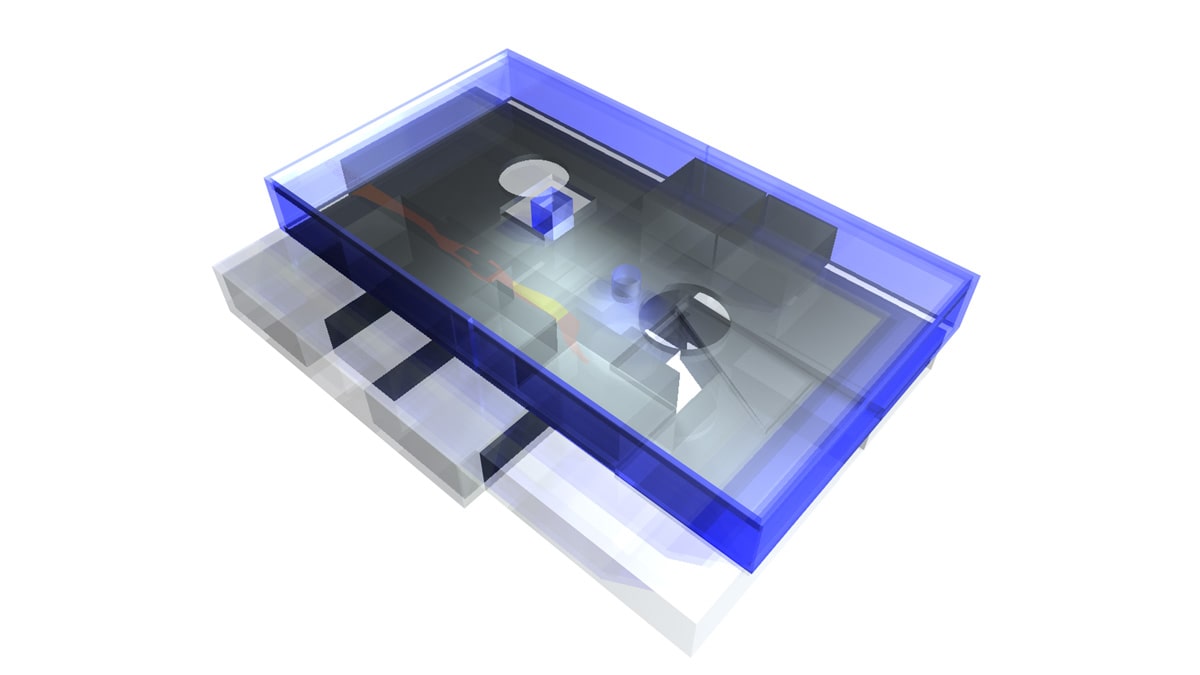For a dynamically growing biotechnology company in Wangen im Allgäu, a new office and production building was designed, which can “grow” with the company.
Candor Bioscience GmbH was founded in 2004 by young scientists and offers solutions for analytical detection methods in the field of diagnostics and research. The products are in-house developments and are all manufactured by the company itself. As both the development of new products and global sales are developing rapidly, a spatial concept was required that offers the most flexible possible answers to the expansion of the sub-areas.
Candor Research Building Wangen
For a dynamically growing biotechnology company in Wangen im Allgäu, a new office and production building was designed, which can “grow” with the company.
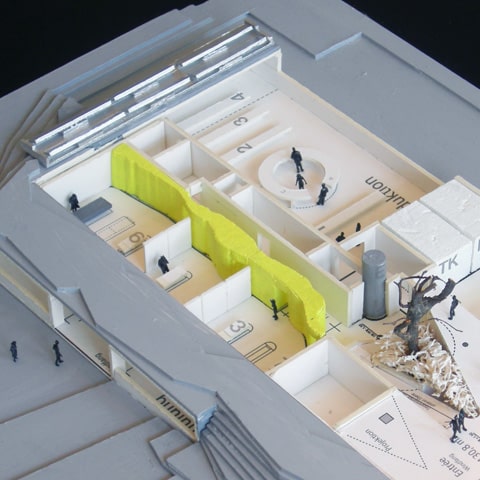
CFW
project planning
2008–2009
data
gross cubic volume 6,096 m3, usable floor space 1,524 m2
client
Candor Bioscience GmbH, Wangen i. Allgäu
structural engineering
OSD Office for Structural Design, Frankfurt
energie concept, building services engineering
Solares Bauen GmbH, Freiburg i. Br.
fire prevention concept
Hagen Ingenieure für Brandschutz, Kleve
renderings
Cornelsen+Seelinger Architekten
award
BMWi-Preis für energieoptimiertes Bauen 2009
For a dynamically growing biotechnology company in Wangen im Allgäu, a new office and production building was designed, which can “grow” with the company.
Candor Bioscience GmbH was founded in 2004 by young scientists and offers solutions for analytical detection methods in the field of diagnostics and research. The products are in-house developments and are all manufactured by the company itself. As both the development of new products and global sales are developing rapidly, a spatial concept was required that offers the most flexible possible answers to the expansion of the sub-areas.
The architectural concept provides a spatial structure that can be expanded as required. The spacious, multi-functional entrance area and the open office structure encourage communication between employees and visitors. The possible expansion scenarios are already taken into account in the design, expansion and technical building design, so that “further” construction is possible while operations continue to function.
The proposed construction materials were chosen so that as few specific standards as possible are created. In further development, the current laboratory area can become a cafeteria for visitors and employees, the current area of the management board additional meeting rooms, and the currently planned production new laboratory space.
The project is supplied 100% with renewable energy. The complete heat supply is done via a groundwater heat pump with an output of approx. 20 kW. In addition to heating, the groundwater well is also used for cooling and air conditioning.
The energy supply for the first construction phase is 100% solar via a photovoltaic system with a total area of approx. 280 m2 and a total output of 34 kWp. The solar system can be adapted and expanded as part of the subsequent addition of another storey. After expansion, the energy needs of the building (heating, drives, lighting, ...) are still to be completely covered by the photovoltaic system.
The architectural concept provides a spatial structure that can be expanded as required. The spacious, multi-functional entrance area and the open office structure encourage communication between employees and visitors. The possible expansion scenarios are already taken into account in the design, expansion and technical building design, so that “further” construction is possible while operations continue to function.
The proposed construction materials were chosen so that as few specific standards as possible are created. In further development, the current laboratory area can become a cafeteria for visitors and employees, the current area of the management board additional meeting rooms, and the currently planned production new laboratory space.
The project is supplied 100% with renewable energy. The complete heat supply is done via a groundwater heat pump with an output of approx. 20 kW. In addition to heating, the groundwater well is also used for cooling and air conditioning.
The energy supply for the first construction phase is 100% solar via a photovoltaic system with a total area of approx. 280 m2 and a total output of 34 kWp. The solar system can be adapted and expanded as part of the subsequent addition of another storey. After expansion, the energy needs of the building (heating, drives, lighting, ...) are still to be completely covered by the photovoltaic system.
