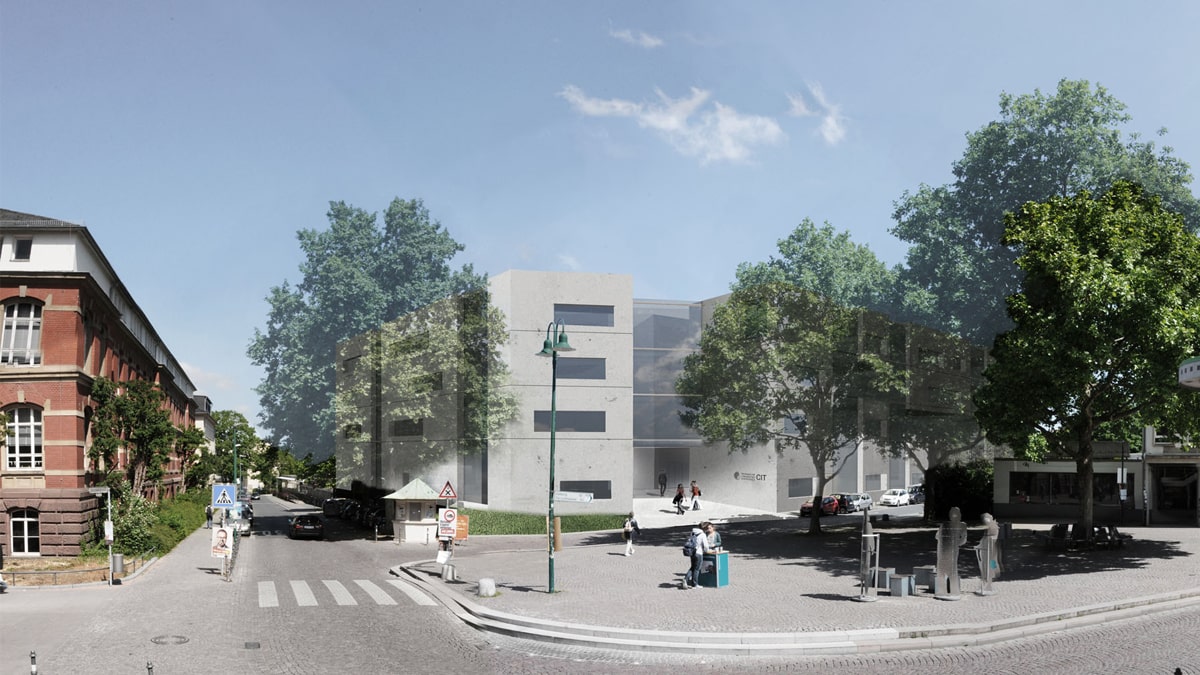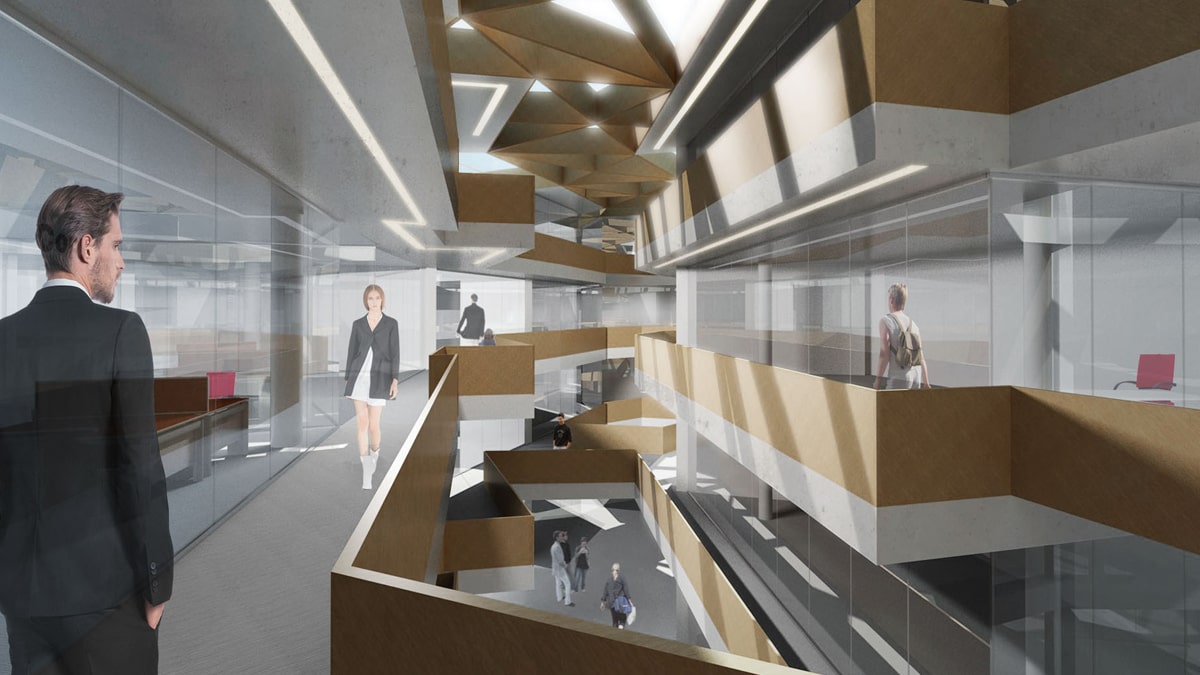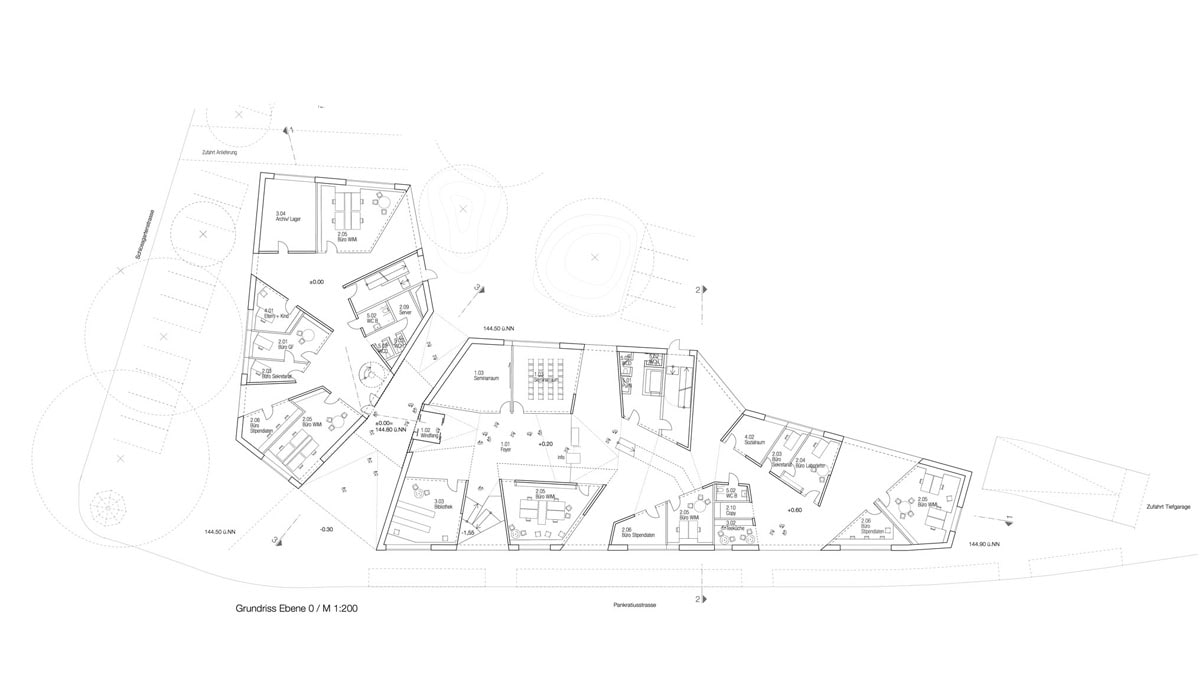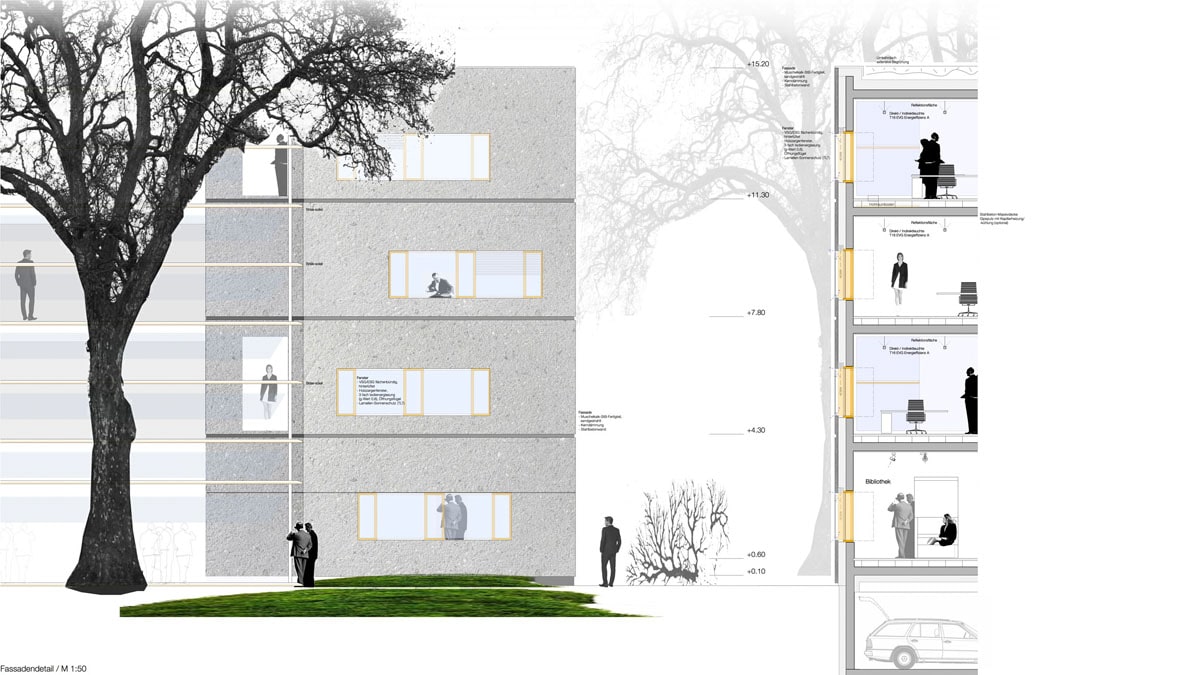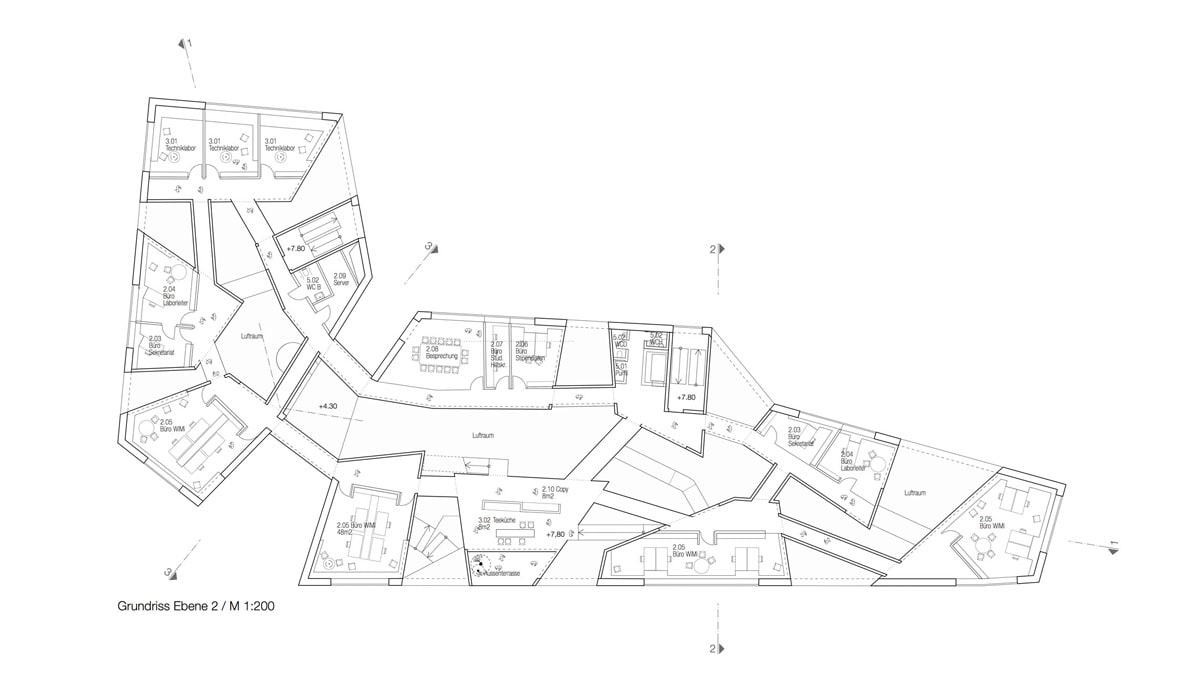The competition entry for the new building of a research and institute building at the Technical University Darmstadt provides a building with a working atmosphere in which both very concentrated work and informal communication are possible. The users' wish for a way of working characterized by “thinking in space” and “exchanging ideas” forms the basis of the spatial concept.
Passers-by should be given an insight into the structure of the building as they pass; they can see through the building in many places via the atrium. This maintains and strengthens the connection from Kantplatz to the new green courtyard and the Martinsviertel, and the building's “porosity” enriches the situation. The side views into the atrium reveal the individual structures of the working groups and the connecting walkways. The structure of the building is recognizable from the outside, the flexible internal organization of the working groups is revealed to the employees of the institute.
Research and institute building at the Technical University Darmstadt
The competition entry for the new building of a research and institute building at the Technical University Darmstadt provides a building with a working atmosphere in which both very concentrated work and informal communication are possible. The users' wish for a way of working characterized by “thinking in space” and “exchanging ideas” forms the basis of the spatial concept.
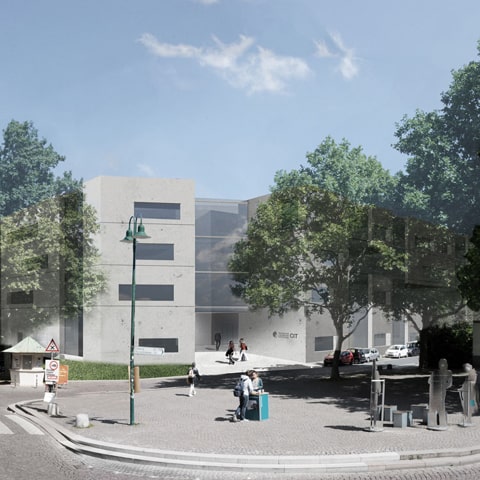
FID
competition
04/2014
data
gross cubic volume 21,320 m3, usable floor space 5,182 m2
client
Technische Universität Darmstadt
structural engineering
Bollinger+Grohmann GmbH, Frankfurt
renderings
Cornelsen+Seelinger Architekten
The competition entry for the new building of a research and institute building at the Technical University Darmstadt provides a building with a working atmosphere in which both very concentrated work and informal communication are possible. The users' wish for a way of working characterized by “thinking in space” and “exchanging ideas” forms the basis of the spatial concept.
Passers-by should be given an insight into the structure of the building as they pass; they can see through the building in many places via the atrium. This maintains and strengthens the connection from Kantplatz to the new green courtyard and the Martinsviertel, and the building's “porosity” enriches the situation. The side views into the atrium reveal the individual structures of the working groups and the connecting walkways. The structure of the building is recognizable from the outside, the flexible internal organization of the working groups is revealed to the employees of the institute.
Spatial concept
“Space for informal communication” is the central idea of the concept. In addition to the concentrated work in the groups, the encounters of the employees made possible by the space in the branched atrium enrich the life at the institute.
The diverse teams are networked with one another thanks to the diverse and cross-floor visual relationships.
The building structure consists of multi-storey, dense structures and an atrium that flows around them, through which the connecting walkways are guided.
The spatial concept reflects the differentiation desired by the users into concentrated work areas and communicative spaces.
The spaces that are more reserved for the public and shared use were arranged on the ground floor. In addition to the foyer area, which is accessible from the passage, this also includes the seminar rooms and the library. From the entrance, the internal areas of the atrium can be reached with the two stair cores. The central access structure offers employees clear orientation and short connections through a variety of views, which encourages communication within and between the working groups.
Efficient design
The restriction of production energy-intensive constructions only to the necessary areas such as foundation, floor slabs and the solid ceilings brings clear advantages in economic and building physics terms (acoustics, thermal storage behavior, etc.).
The differentiation in structure and expansion supports the desired flexibility and offers an optimized basis for the life cycle of the entire building by separating the systems (long-term/short-term).
The roof structure of the atrium consists of a reciprocal system of thin laminated veneer wooden trusses that connect the structures and create an irregular load bearing pattern. Daylight falls from above over opened triangular constructions into the slim interior and accentuates individual areas.
Spatial concept
“Space for informal communication” is the central idea of the concept. In addition to the concentrated work in the groups, the encounters of the employees made possible by the space in the branched atrium enrich the life at the institute.
The diverse teams are networked with one another thanks to the diverse and cross-floor visual relationships.
The building structure consists of multi-storey, dense structures and an atrium that flows around them, through which the connecting walkways are guided.
The spatial concept reflects the differentiation desired by the users into concentrated work areas and communicative spaces.
The spaces that are more reserved for the public and shared use were arranged on the ground floor. In addition to the foyer area, which is accessible from the passage, this also includes the seminar rooms and the library. From the entrance, the internal areas of the atrium can be reached with the two stair cores. The central access structure offers employees clear orientation and short connections through a variety of views, which encourages communication within and between the working groups.
Efficient design
The restriction of production energy-intensive constructions only to the necessary areas such as foundation, floor slabs and the solid ceilings brings clear advantages in economic and building physics terms (acoustics, thermal storage behavior, etc.).
The differentiation in structure and expansion supports the desired flexibility and offers an optimized basis for the life cycle of the entire building by separating the systems (long-term/short-term).
The roof structure of the atrium consists of a reciprocal system of thin laminated veneer wooden trusses that connect the structures and create an irregular load bearing pattern. Daylight falls from above over opened triangular constructions into the slim interior and accentuates individual areas.
