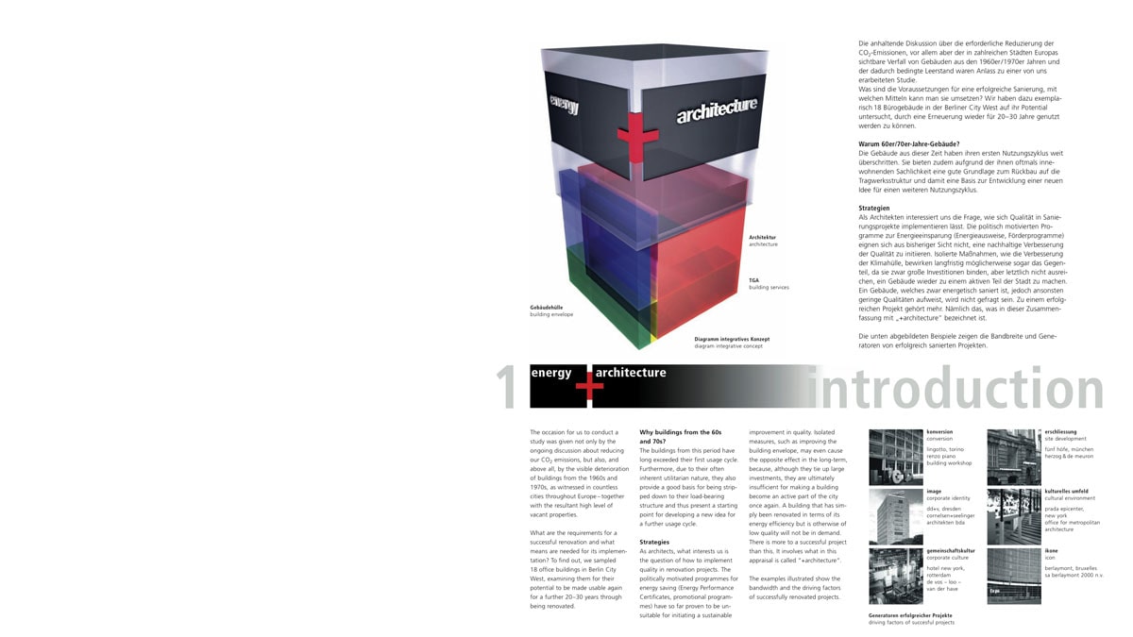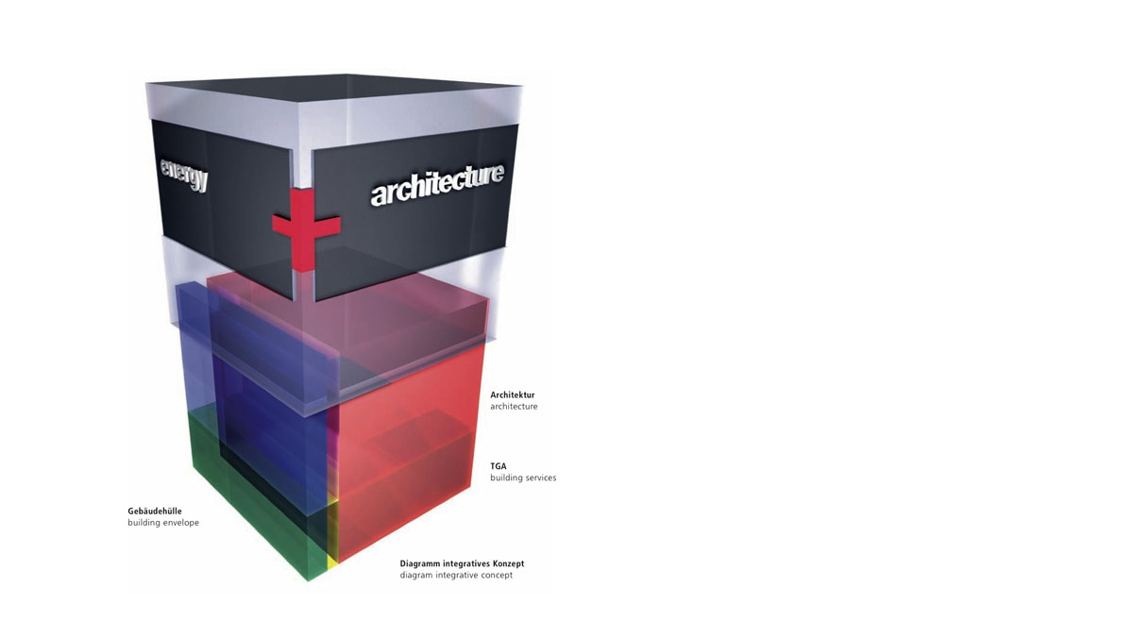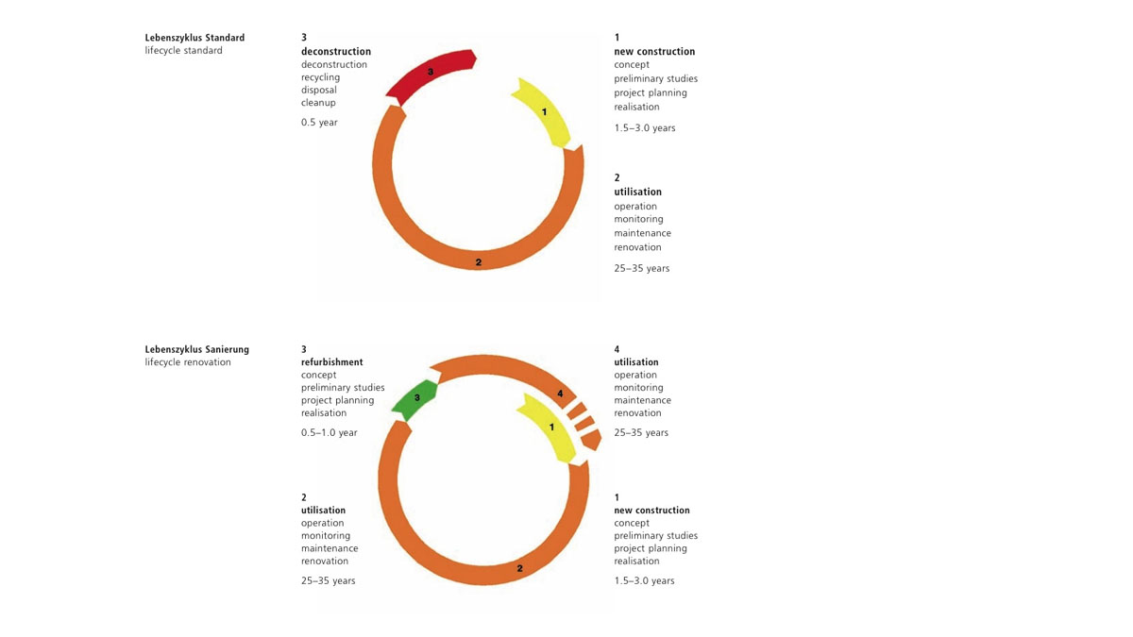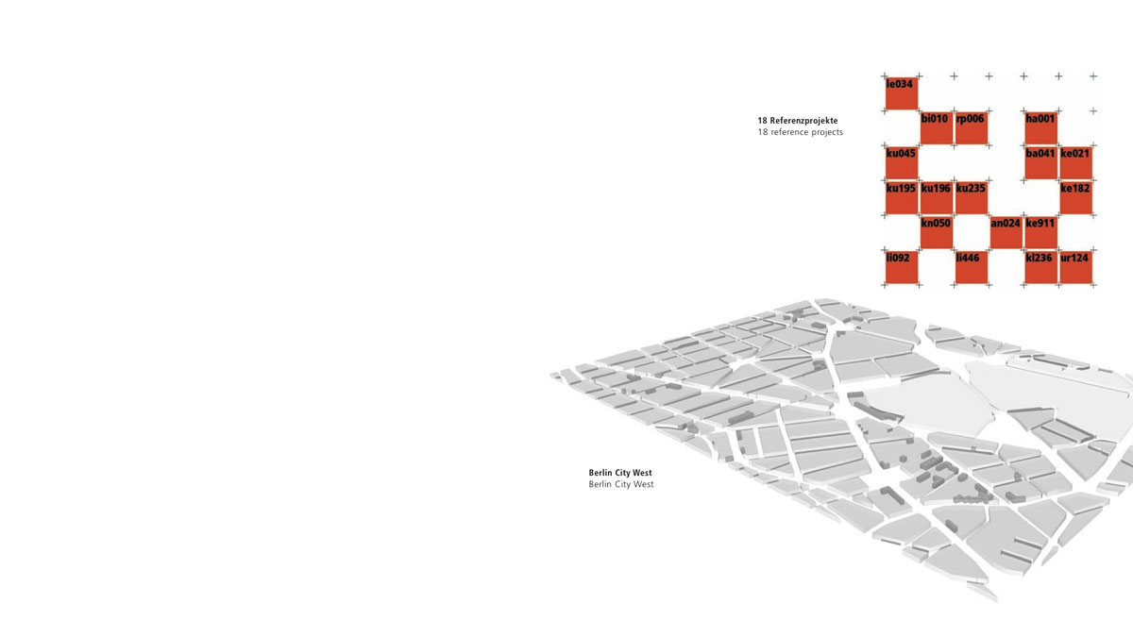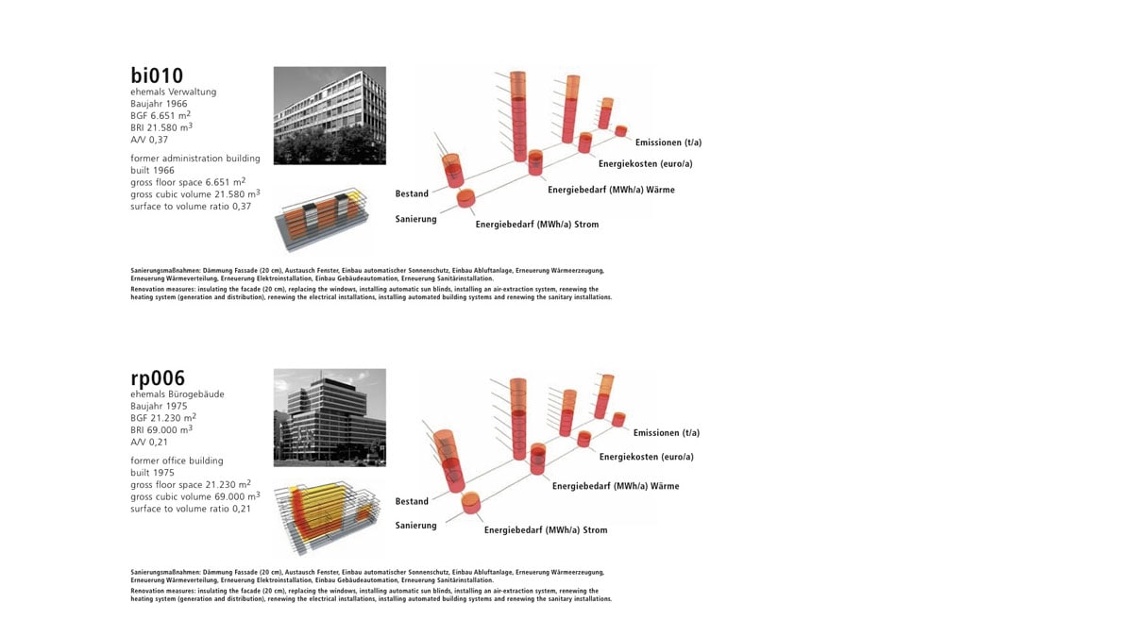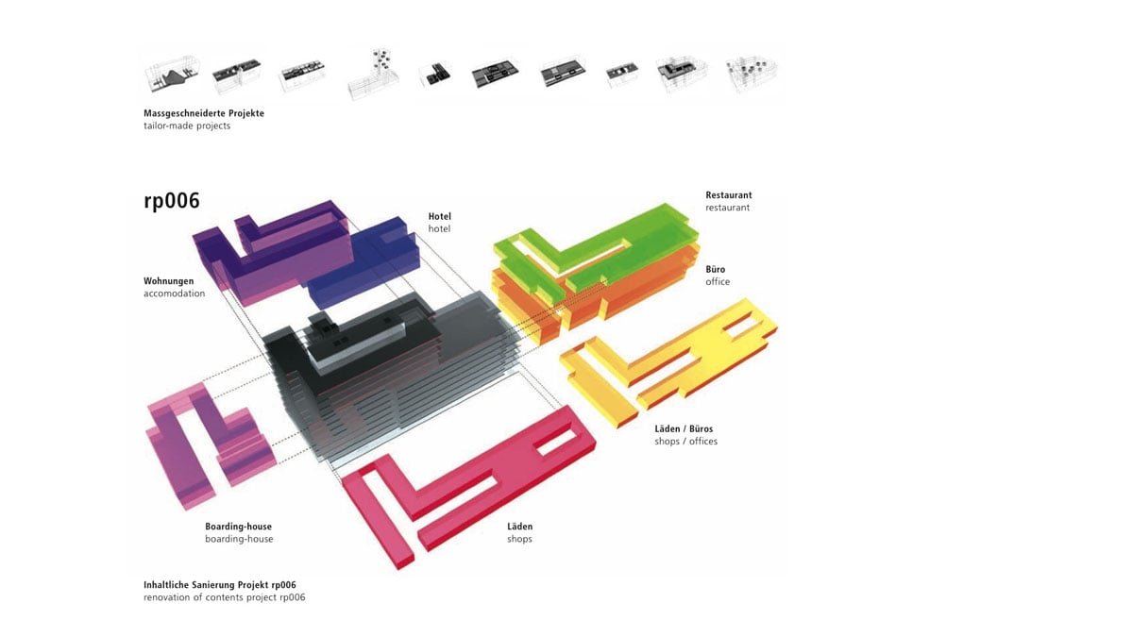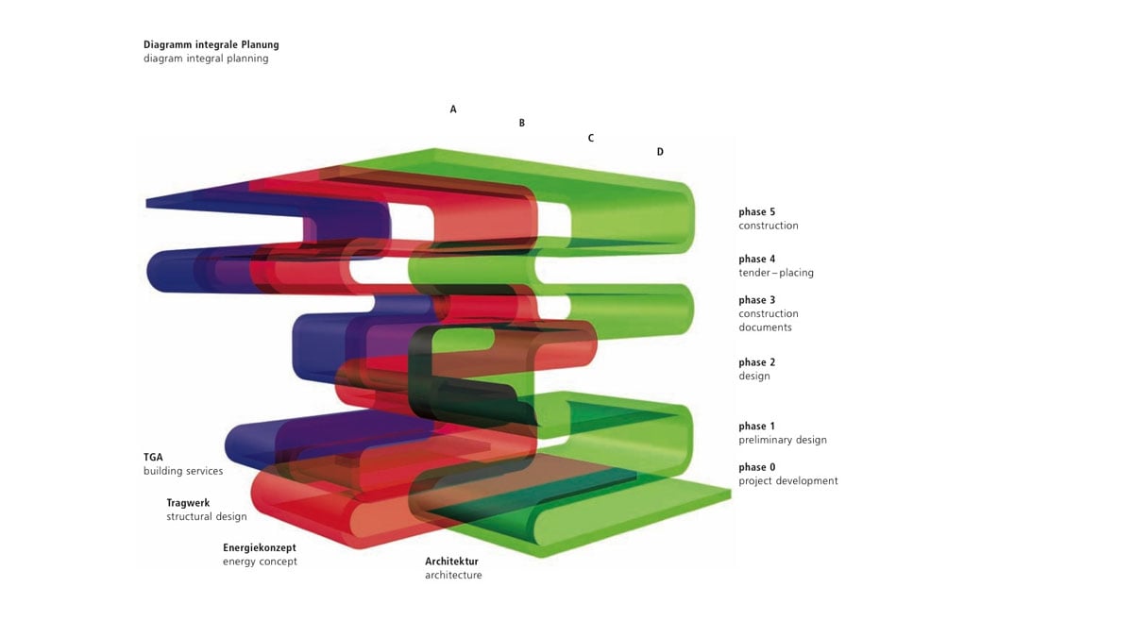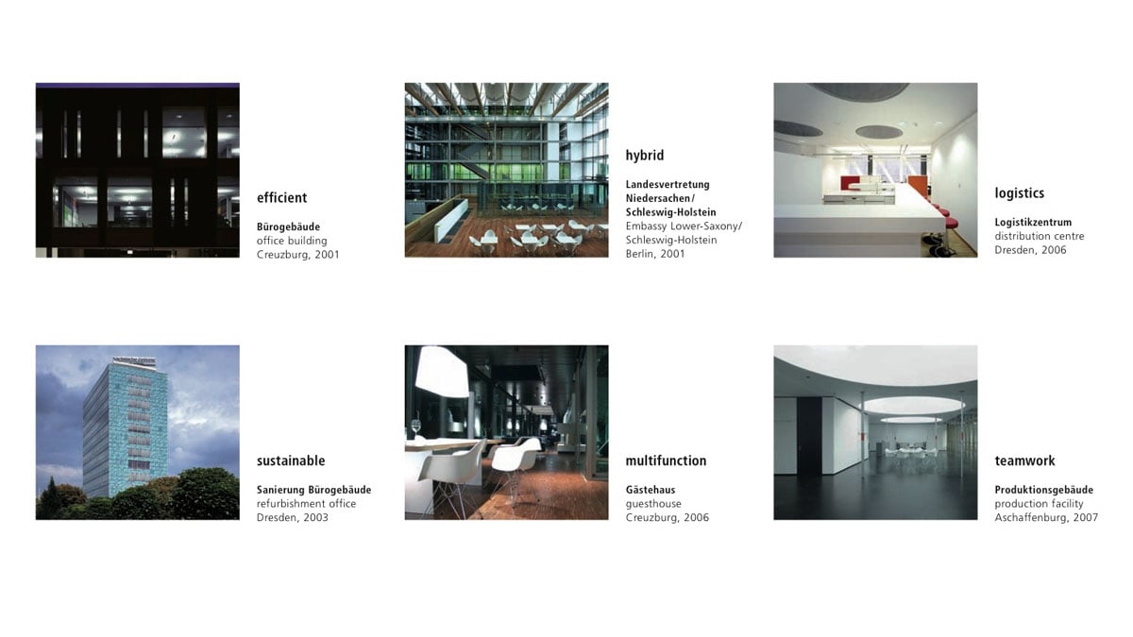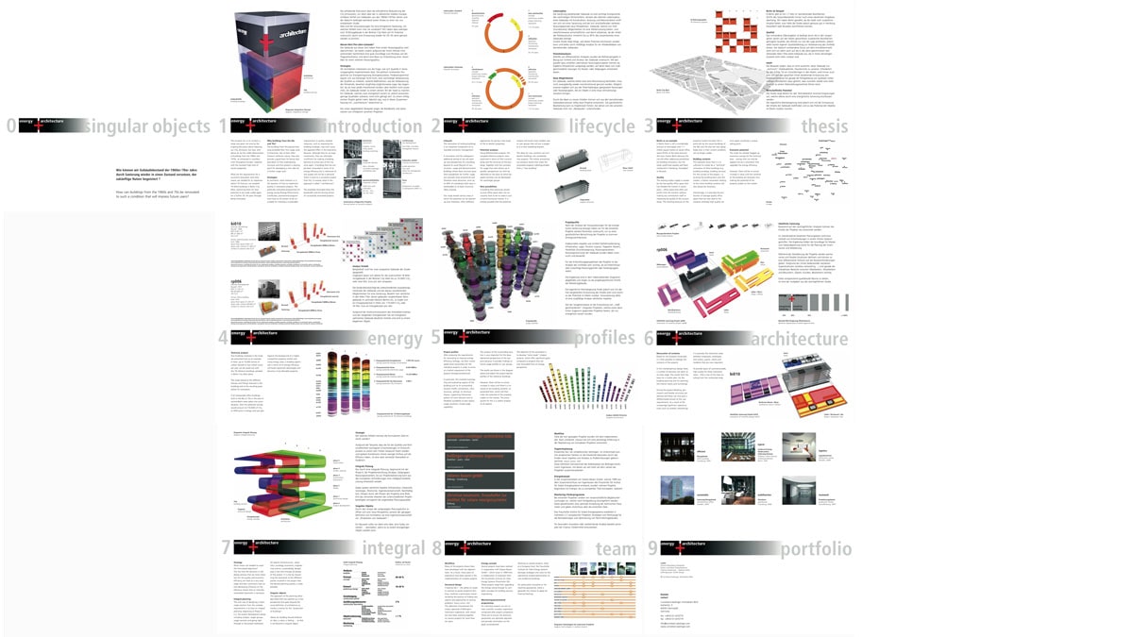The discussion about the need to reduce CO2 emissions, the visible decay of buildings from the 1960s/1970s in numerous cities in Europe and the resulting vacant spaces were the reasons behind a study we conducted in 2005. What are the prerequisites for a successful renovation, with what means can it be implemented? For this purpose, we examined 18 office buildings in Berlin's City West as examples to determine whether they could be used again for another life cycle by means of renovation.
Why buildings from the 60s/70s? The buildings from this period have far exceeded their first cycle of use. Due to their inherent practicality, they also offer a good basis for dismantling the structure and thus a basis for developing a new idea for a further cycle of use.
study energy + architecture
The discussion about the need to reduce CO2 emissions, the visible decay of buildings from the 1960s/1970s in numerous cities in Europe and the resulting vacant spaces were the reasons behind a study we conducted in 2005.
What are the prerequisites for a successful renovation, with what means can it be implemented? For this purpose, we examined 18 office buildings in Berlin's City West as examples to determine whether they could be used again for another life cycle by means of renovation.
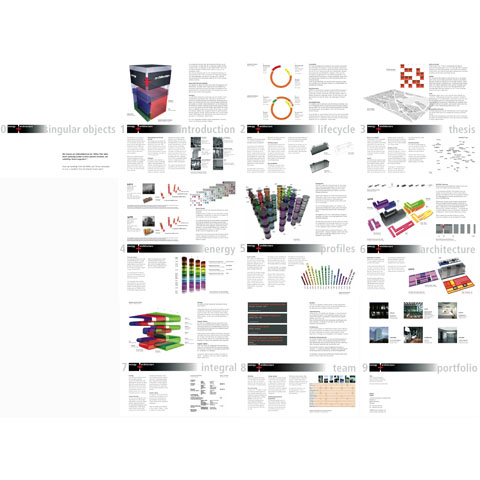
E+A
study
2005–2008
data
analyzis of 18 buildings of the 1960-70s in Berlin (City West)
structural engineering
Bollinger+Grohmann GmbH, Berlin
energy concept
Solares Bauen GmbH, Christian Neumann – Fraunhofer ISE
consulting
Holtz Gostomzyk Architekten, Berlin
renderings
Cornelsen+Seelinger Architekten
The discussion about the need to reduce CO2 emissions, the visible decay of buildings from the 1960s/1970s in numerous cities in Europe and the resulting vacant spaces were the reasons behind a study we conducted in 2005. What are the prerequisites for a successful renovation, with what means can it be implemented? For this purpose, we examined 18 office buildings in Berlin's City West as examples to determine whether they could be used again for another life cycle by means of renovation.
Why buildings from the 60s/70s? The buildings from this period have far exceeded their first cycle of use. Due to their inherent practicality, they also offer a good basis for dismantling the structure and thus a basis for developing a new idea for a further cycle of use.
Strategies
As architects, we are interested in the question of how quality can be implemented in renovation projects. From the current perspective, the politically motivated programs for energy saving (energy certificates, support programs) have not been suitable for initiating a sustainable improvement in quality. Isolated measures, such as the reworking of the climate envelope, may even have the opposite effect in the long term, since they tie up large investments but ultimately are not sufficient to make a building an active part of the city again. A building that has been renovated in terms of energy but is otherwise of poor quality will not be in demand. There is more to a successful project.
Life cycle
The renovation of existing buildings is an important component of sustainable management. Beyond the normal life cycle of a building with construction, use and deconstruction, renovation and the subsequent period of use open up new perspectives. Buildings that offer opportunities for further use due to their basic structure are naturally more economical and therefore more attractive, since the proportion of the shell structure is up to 40% of the total value of a building. Our study shows ways in which this potential can be tapped and thus offers a variety of approaches for revitalizing empty buildings.
Potential analyzes
With the help of differentiated analyzes, the reference projects were examined with regard to the environment and structure of the buildings. With the alternative usage concepts created in parallel, perspectives can be shown as a result, on the basis of which tailor-made solutions can be developed for user or target groups.
New possibilities
Buildings, which previously only included office use, do not necessarily have to be used mono-functionally again. The potential analysis may result in more suitable uses or user groups that bring a building into a new marketing situation. Ideas for new content can develop completely new projects from the empty building structures. Comprehensive processing can lead to results in which the refurbished buildings are no different to “new buildings”.
Integral planning
Only by means of integral planning, starting with Phase 0, the project development (analyzis, target groups, usage variants), up to the project realization, can a tailor-made solution be developed from the complex requirements. All aspects (infrastructure, urbanism, sociology, economy, engineering, sustainability, design) play a role in all phases of the project. Only the networked work of the different project participants enables the desired planning quality.
Strategies
As architects, we are interested in the question of how quality can be implemented in renovation projects. From the current perspective, the politically motivated programs for energy saving (energy certificates, support programs) have not been suitable for initiating a sustainable improvement in quality. Isolated measures, such as the reworking of the climate envelope, may even have the opposite effect in the long term, since they tie up large investments but ultimately are not sufficient to make a building an active part of the city again. A building that has been renovated in terms of energy but is otherwise of poor quality will not be in demand. There is more to a successful project.
Life cycle
The renovation of existing buildings is an important component of sustainable management. Beyond the normal life cycle of a building with construction, use and deconstruction, renovation and the subsequent period of use open up new perspectives. Buildings that offer opportunities for further use due to their basic structure are naturally more economical and therefore more attractive, since the proportion of the shell structure is up to 40% of the total value of a building. Our study shows ways in which this potential can be tapped and thus offers a variety of approaches for revitalizing empty buildings.
Potential analyzes
With the help of differentiated analyzes, the reference projects were examined with regard to the environment and structure of the buildings. With the alternative usage concepts created in parallel, perspectives can be shown as a result, on the basis of which tailor-made solutions can be developed for user or target groups.
New possibilities
Buildings, which previously only included office use, do not necessarily have to be used mono-functionally again. The potential analysis may result in more suitable uses or user groups that bring a building into a new marketing situation. Ideas for new content can develop completely new projects from the empty building structures. Comprehensive processing can lead to results in which the refurbished buildings are no different to “new buildings”.
Integral planning
Only by means of integral planning, starting with Phase 0, the project development (analyzis, target groups, usage variants), up to the project realization, can a tailor-made solution be developed from the complex requirements. All aspects (infrastructure, urbanism, sociology, economy, engineering, sustainability, design) play a role in all phases of the project. Only the networked work of the different project participants enables the desired planning quality.
